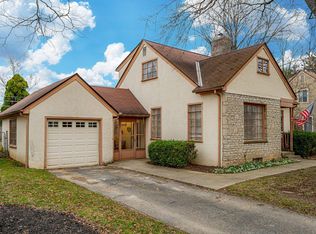Cute all brick ranch in Upper Arlington. Open layout in front living room with lots of natural light. Newly painted and beautiful hardwood floors throughout. 3 bedrooms with ample closet space in each and charming full bathroom. Kitchen overlooks fenced in backyard with detached 1 car garage. Lower level has large semi finished room with full bathroom great for rec room or teen suite. Tons of room for storage in unfinished space. Very quiet neighborhood. Close to grocery stores, shopping, library, schools and more. Very clean & maintained.
This property is off market, which means it's not currently listed for sale or rent on Zillow. This may be different from what's available on other websites or public sources.
