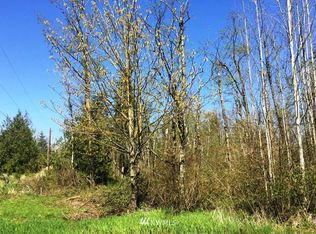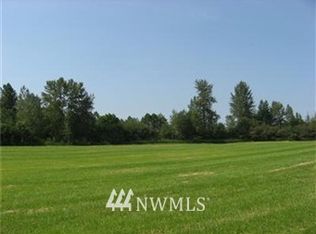Back off the main road, tranquility awaits with this 15 acre homestead. The hip roof style barn and cedar fencing brings plenty of character to this 2860 sq ft, 3 bed 2.5 bath home. Addition in 1994 with updates to kitchen and main bath in '07-09. Kitchen boasts a 6 person seating island, hidden garbage, granite counters & backsplash , hickory cabinets and wall pantry. Dining has hardwood ash flooring. bay window in LV rm. Large mudroom, Hemlock doors and trim. Daylight basement with wood stove, counters, storage and sink. Perfect patio setting with views of the pond. Sidewalk around the entire home. Re-stained in 2020. 3 Detached structures. RV options. Pastureland for horses and other animals. The forested area has trails throughout.
This property is off market, which means it's not currently listed for sale or rent on Zillow. This may be different from what's available on other websites or public sources.

