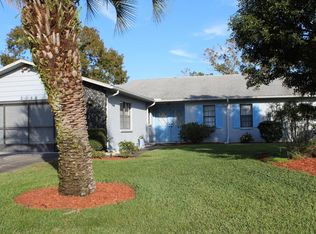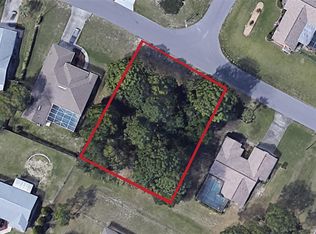This home has it all! 4 large bedrooms, 3 bathrooms, formal living and dining areas as well as a separate family room with a pool. Enter through the front double door into your formal living and dining areas with hard wood floors. The light, neutral kitchen has tons of cabinet space and a large eat in area. Beyond the kitchen is the cozy family room with fireplace. Beyond the family room is the 4th bedroom and third bathroom. The 2nd and 3rd bedroom are off of the kitchen and share a bathroom. The large master suite also has hard wood floors, two closets and bathroom with garden tub and walk in shower. The backyard is partially fenced and very private. All of this located on a quiet street just minutes from the parkway and close to many shopping options.
This property is off market, which means it's not currently listed for sale or rent on Zillow. This may be different from what's available on other websites or public sources.

