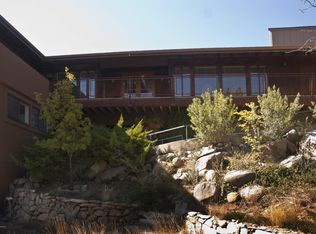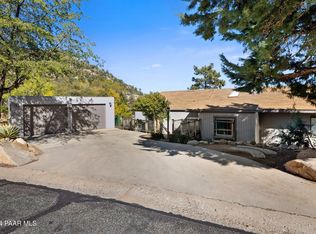Sold for $925,000
$925,000
2096 Forest Hills Rd, Prescott, AZ 86303
6beds
5,314sqft
Single Family Residence
Built in 1969
0.85 Acres Lot
$1,604,000 Zestimate®
$174/sqft
$6,518 Estimated rent
Home value
$1,604,000
$1.32M - $1.96M
$6,518/mo
Zestimate® history
Loading...
Owner options
Explore your selling options
What's special
Welcome back to the 70's! This amazing home perched on the hillside below iconic Thumb Butte has been beautifully maintained and has so many cool features! The views from this property are stunning and the interior design will bring you back to a simpler time in life. Massive stacked stone fireplaces on both levels, huge kitchen area with sub zero color matching refrigerator and ample cabinet and counter space. Entertain in the main living area or take the party downstairs where you and your guests can enjoy the sundae station/wet bar. Guests will never want to leave...but just invite them to stay over. With 6 bedrooms and 5 1/2 baths there is more than enough room for everyone. The separate living space off the garage can be used as an office, workout room or in-law suite with full bath.
Zillow last checked: 8 hours ago
Listing updated: October 07, 2024 at 08:47pm
Listed by:
Lynn Ann Kent 928-910-6977,
Better Homes And Gardens Real Estate Bloomtree Realty,
MaryAn Carson 928-443-8800,
Better Homes And Gardens Real Estate Bloomtree Realty
Bought with:
Stephanie Dickinson, SA690105000
Better Homes And Gardens Real Estate Bloomtree Realty
Source: PAAR,MLS#: 1056353
Facts & features
Interior
Bedrooms & bathrooms
- Bedrooms: 6
- Bathrooms: 6
- Full bathrooms: 4
- 3/4 bathrooms: 1
- 1/2 bathrooms: 1
Heating
- Forced - Gas, Natural Gas, Other, See Remarks, Zoned
Cooling
- Ceiling Fan(s), Central Air, Zoned
Appliances
- Included: Cooktop, Dishwasher, Disposal, Double Oven, Dryer, Microwave, Refrigerator, Trash Compactor, Wall Oven, Washer
- Laundry: Wash/Dry Connection, Sink
Features
- Bar, Ceiling Fan(s), Central Vac-Plumbed, Solid Surface Counters, Granite Counters, Kit/Din Combo, Kitchen Island, Liv/Din Combo, Master Downstairs, High Ceilings, Walk-In Closet(s), Wet Bar
- Flooring: Carpet, Stone, Tile, Wood
- Windows: Double Pane Windows, Drapes, Other, Pleated Shades, Screens, See Remarks
- Basement: Slab,Stem Wall
- Has fireplace: Yes
- Fireplace features: Gas
Interior area
- Total structure area: 5,314
- Total interior livable area: 5,314 sqft
Property
Parking
- Total spaces: 3
- Parking features: Garage Door Opener, Driveway Concrete
- Garage spaces: 3
- Has uncovered spaces: Yes
Features
- Levels: Multi/Split
- Patio & porch: Covered, Deck, Patio
- Exterior features: Landscaping-Front, Landscaping-Rear, Level Entry, Native Species, Sprinkler/Drip, Storm Gutters
- Has view: Yes
- View description: City, Mingus Mountain, Mountain(s), Forest, Other, Panoramic, See Remarks, SF Peaks, Thumb Butte, Trees/Woods
Lot
- Size: 0.85 Acres
- Topography: Hillside,Other Trees,Sloped - Gentle,Sloped - Steep,Views
Details
- Parcel number: 10817019
- Zoning: SF-9
Construction
Type & style
- Home type: SingleFamily
- Architectural style: Other
- Property subtype: Single Family Residence
Materials
- Block, Brick, Frame
- Roof: Composition
Condition
- Year built: 1969
Utilities & green energy
- Electric: 220 Volts
- Sewer: City Sewer
- Water: Public
- Utilities for property: Cable Available, Electricity Available, Natural Gas Available, Phone Available
Community & neighborhood
Security
- Security features: Smoke Detector(s)
Location
- Region: Prescott
- Subdivision: Country Club Park
Price history
| Date | Event | Price |
|---|---|---|
| 6/23/2023 | Sold | $925,000+3.9%$174/sqft |
Source: | ||
| 6/1/2023 | Pending sale | $890,000$167/sqft |
Source: | ||
| 5/24/2023 | Listed for sale | $890,000$167/sqft |
Source: | ||
Public tax history
| Year | Property taxes | Tax assessment |
|---|---|---|
| 2025 | $4,139 +2.4% | $80,751 +5% |
| 2024 | $4,042 +2.3% | $76,906 -46.2% |
| 2023 | $3,950 -4.7% | $143,047 +17.5% |
Find assessor info on the county website
Neighborhood: 86303
Nearby schools
GreatSchools rating
- 8/10Lincoln Elementary SchoolGrades: K-5Distance: 2 mi
- 3/10Prescott Mile High Middle SchoolGrades: 6-8Distance: 2.2 mi
- 8/10Prescott High SchoolGrades: 8-12Distance: 2.4 mi
Get a cash offer in 3 minutes
Find out how much your home could sell for in as little as 3 minutes with a no-obligation cash offer.
Estimated market value$1,604,000
Get a cash offer in 3 minutes
Find out how much your home could sell for in as little as 3 minutes with a no-obligation cash offer.
Estimated market value
$1,604,000

