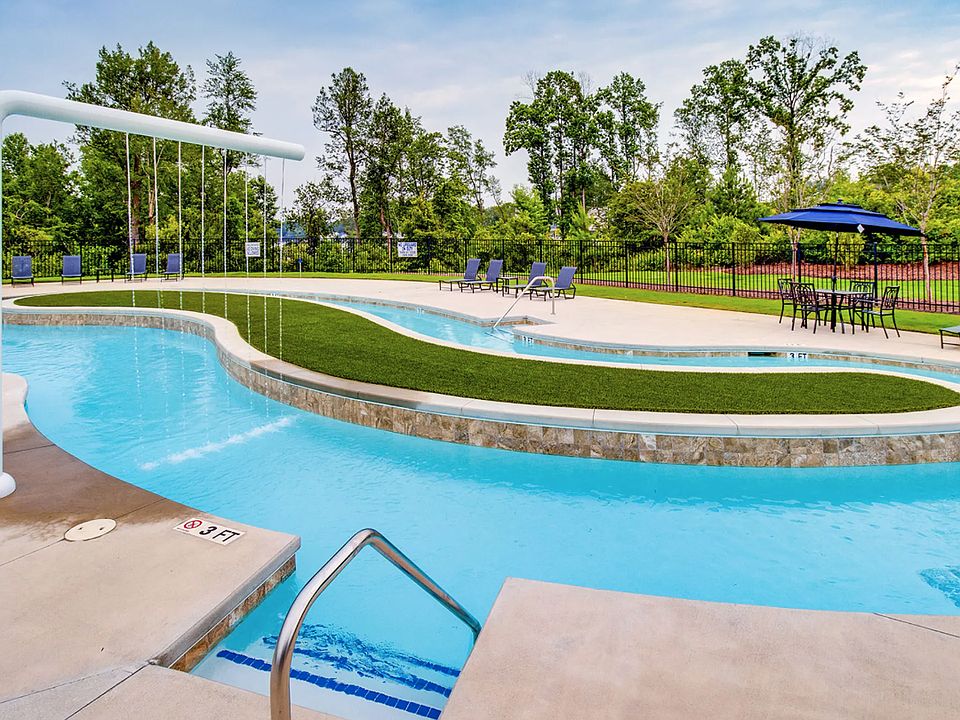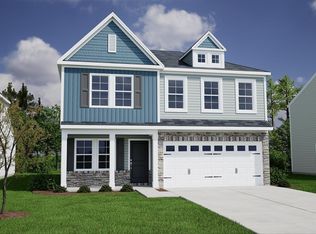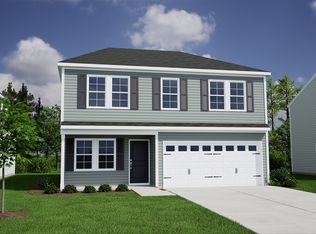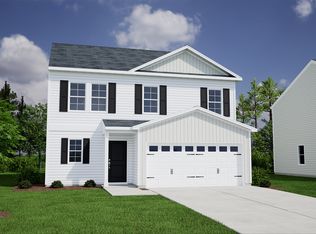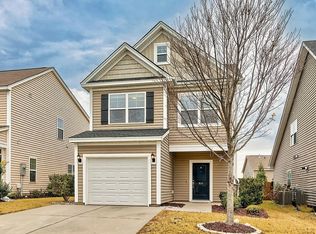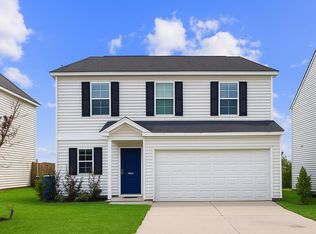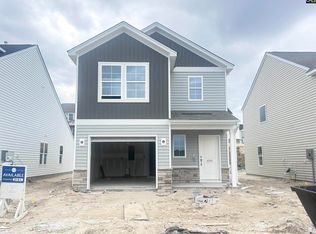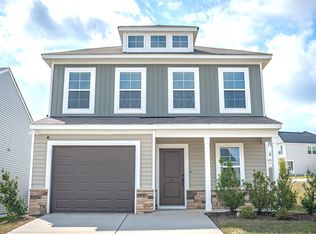2096 County Line Trl, Elgin, SC 29045
What's special
- 184 days |
- 34 |
- 0 |
Zillow last checked: 8 hours ago
Listing updated: August 29, 2025 at 01:08pm
Peyton McMahan,
Clayton Properties Group Inc
Travel times
Schedule tour
Select your preferred tour type — either in-person or real-time video tour — then discuss available options with the builder representative you're connected with.
Facts & features
Interior
Bedrooms & bathrooms
- Bedrooms: 3
- Bathrooms: 2
- Full bathrooms: 2
- Main level bathrooms: 2
Primary bedroom
- Features: Double Vanity, Walk-In Closet(s), Ceiling Fan(s)
- Level: Main
Bedroom 2
- Level: Main
Bedroom 3
- Level: Main
Bedroom 4
- Level: Main
Great room
- Level: Main
Kitchen
- Features: Eat-in Kitchen, Kitchen Island, Pantry, Backsplash-Tiled, Cabinets-Painted, Recessed Lighting, Counter Tops-Quartz
- Level: Main
Heating
- Gas 1st Lvl
Cooling
- Central Air
Appliances
- Included: Self Clean, Smooth Surface, Dishwasher, Disposal, Microwave Above Stove, Tankless Water Heater
- Laundry: Electric, Heated Space, Main Level
Features
- Flooring: Luxury Vinyl
- Windows: Thermopane
- Has basement: No
- Attic: Pull Down Stairs
- Has fireplace: No
Interior area
- Total structure area: 1,548
- Total interior livable area: 1,548 sqft
Property
Parking
- Total spaces: 2
- Parking features: Garage Door Opener
- Attached garage spaces: 2
Features
- Stories: 1
- Patio & porch: Patio
Lot
- Size: 6,098.4 Square Feet
- Dimensions: 6135 sq ft
- Features: Sprinkler
Details
- Parcel number: 317000104
Construction
Type & style
- Home type: SingleFamily
- Architectural style: Traditional
- Property subtype: Single Family Residence
Materials
- Vinyl
- Foundation: Slab
Condition
- New Construction
- New construction: Yes
- Year built: 2025
Details
- Builder name: Mungo Homes
- Warranty included: Yes
Utilities & green energy
- Sewer: Public Sewer
- Water: Public
Community & HOA
Community
- Features: Pool, Sidewalks
- Security: Smoke Detector(s)
- Subdivision: Ellington
HOA
- Has HOA: Yes
- Services included: Common Area Maintenance, Pool, Sidewalk Maintenance, Street Light Maintenance, Green Areas
- HOA fee: $525 annually
Location
- Region: Elgin
Financial & listing details
- Price per square foot: $161/sqft
- Date on market: 6/10/2025
- Listing agreement: Exclusive Right To Sell
- Road surface type: Paved
About the community
Source: Mungo Homes, Inc
17 homes in this community
Available homes
| Listing | Price | Bed / bath | Status |
|---|---|---|---|
Current home: 2096 County Line Trl | $250,000 | 3 bed / 2 bath | Pending |
| 4008 S Monetta Dr | $259,000 | 3 bed / 3 bath | Available |
| 4010 Monetta Dr | $267,000 | 4 bed / 3 bath | Available |
| 3051 Hallsdale Dr | $271,000 | 4 bed / 3 bath | Available |
| 3056 Hallsdale Dr | $300,000 | 4 bed / 3 bath | Available |
| 3057 Hallsdale Dr | $325,559 | 5 bed / 4 bath | Available |
| 3049 Hallsdale Dr | $330,000 | 6 bed / 4 bath | Available |
| 4016 Monetta Dr | $210,000 | 3 bed / 2 bath | Pending |
| 4015 Monetta Dr | $215,000 | 3 bed / 2 bath | Pending |
| 4021 S Monetta Dr | $240,000 | 3 bed / 3 bath | Pending |
| 3059 Hallsdale Dr | $265,669 | 3 bed / 2 bath | Pending |
| 4004 Monetta Dr | $266,625 | 4 bed / 3 bath | Pending |
| 4013 Monetta Dr | $275,000 | 3 bed / 3 bath | Pending |
| 3054 Hallsdale Dr | $287,700 | 3 bed / 3 bath | Pending |
| 3053 Hallsdale Dr | $306,157 | 5 bed / 3 bath | Pending |
| 3012 Hallsdale Dr | $334,000 | 3 bed / 2 bath | Pending |
| 3001 Hallsdale Dr | $340,000 | 4 bed / 3 bath | Pending |
Source: Mungo Homes, Inc
Contact builder

By pressing Contact builder, you agree that Zillow Group and other real estate professionals may call/text you about your inquiry, which may involve use of automated means and prerecorded/artificial voices and applies even if you are registered on a national or state Do Not Call list. You don't need to consent as a condition of buying any property, goods, or services. Message/data rates may apply. You also agree to our Terms of Use.
Learn how to advertise your homesEstimated market value
$249,200
$237,000 - $262,000
Not available
Price history
| Date | Event | Price |
|---|---|---|
| 8/29/2025 | Pending sale | $250,000$161/sqft |
Source: | ||
| 8/28/2025 | Price change | $250,000-4.9%$161/sqft |
Source: | ||
| 8/1/2025 | Price change | $263,000-0.2%$170/sqft |
Source: | ||
| 6/10/2025 | Listed for sale | $263,524$170/sqft |
Source: | ||
Public tax history
Monthly payment
Neighborhood: 29045
Nearby schools
GreatSchools rating
- 6/10Pontiac Elementary SchoolGrades: PK-5Distance: 2.7 mi
- 4/10Summit Parkway Middle SchoolGrades: K-8Distance: 5.1 mi
- 8/10Spring Valley High SchoolGrades: 9-12Distance: 5.2 mi
Schools provided by the MLS
- Elementary: Pontiac
- Middle: Summit
- High: Spring Valley
- District: Richland Two
Source: Consolidated MLS. This data may not be complete. We recommend contacting the local school district to confirm school assignments for this home.
