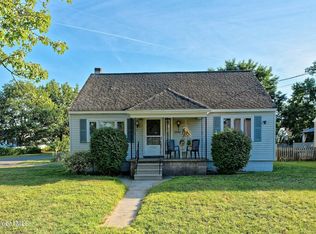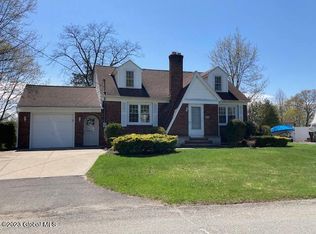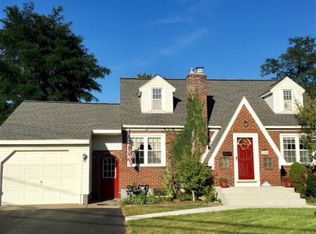Truly move in ready. Features include: New large kitchen with new cabinets, pantry units and all stainless steel appliances. Four good size bedrooms, two fully remodeled bathrooms, Second Floor Laundry, Original Refinished Hardwood Floors Down, New Carpet Up, New electrical and plumbing throughout. New electrical service, new 50 gal hot water heater. New heating and cooling system by Carrier. New windows throughout. New blacktop driveway, new vinyl siding. Large corner lot, Mohonasen school district
This property is off market, which means it's not currently listed for sale or rent on Zillow. This may be different from what's available on other websites or public sources.


