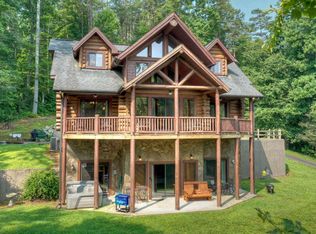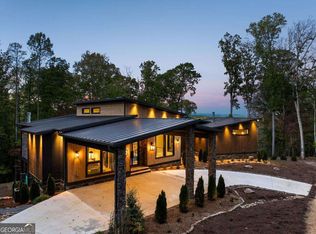Mountainside retreat... With unbeatable quality and custom style, this stunning 3BR/3BA getaway is the opportunity of a lifetime. This luxurious mountain lodge boasts all wood interior, a wall of windows for plenty of natural sunlight, soaring cathedral ceilings, floor-to-ceiling rock fireplace, hardwood floors, granite countertops, stainless-steel appliances, and much more. Walk upstairs to the 2nd BR/BA with a jetted tub plus a large loft area that could be used as an office or additional sleeping space. Finished basement offers den/REC room, 3rd BR/BA, and laundry. Gather outdoors on the spacious decks or walk down to the firepit and breathe in the crisp mountain air. Enjoy the highly sought after Aska Adventure Area just minutes from downtown Blue Ridge and in close proximity to hiking/biking trails, Toccoa River, Lake Blue Ridge, Merciers Orchards, and so much more. Your dream home awaits!
This property is off market, which means it's not currently listed for sale or rent on Zillow. This may be different from what's available on other websites or public sources.

