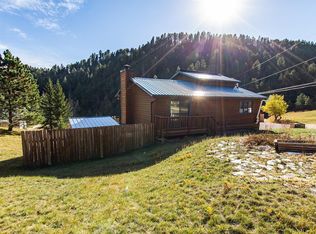Sold for $381,500 on 07/26/23
$381,500
20953 Maitland Rd, Lead, SD 57754
3beds
1,530sqft
Site Built
Built in 1963
18.01 Acres Lot
$667,800 Zestimate®
$249/sqft
$2,092 Estimated rent
Home value
$667,800
$554,000 - $795,000
$2,092/mo
Zestimate® history
Loading...
Owner options
Explore your selling options
What's special
ONLINE ONLY AUCTION! sturgisauctions.com 18 Acres, Home, Shop and 2 Garages 20953 Maitland Rd, Lead, SD Pamala B Lester Estate Auction Wednesday, June 28th, 2023 at 2:00pm, Online Only Bidding-sturgisauctions.com PROPERTY DESCRIPTION: LAND: 3 mining claim lots totaling 18.013 acres of land with Maitland Road frontage and zoned Suburban Residential District (SRD). Property features large mature trees, bushes, lawn, extra parking, and crushed asphalt driveway. Black Tail Creek flows through the property on other side of Maitland Road. Water is supplied by its own private Well. HOME: 1530 sq. ft. one level home featuring three bedrooms, one (1) full bath, one (1) half bath, kitchen, living room w/gas log fireplace, dining room w/wood stove, utility and laundry room, 7’ x 31’ front covered porch, smaller side deck, and more. County records indicate that an addition was built and added in 1990. BUILDINGS: All buildings (including the home) feature fire-resistant metal roofs. Next to the home is a 16’ x 37’ single car garage w/rollup & walk-in doors, concrete floor in the front portion and electricity. A pole shop building, 26’W x 37’L x 10’H, with both sliding and walk-in doors. A 10' x 16' storage shed with rollup door, plus a 16’ x 23’ single car garage w/rollup door and electricity. PERSONAL PROPERTY AUCTION - JUNE 14TH @ sturgisauctions.com Additional Information will be added as soon as it is available.
Zillow last checked: 8 hours ago
Listing updated: July 21, 2023 at 03:53pm
Listed by:
David Wilson,
Sturgis Real Estate & Auctions, Inc.,
Jeffrey Levi,
Sturgis Real Estate & Auctions, Inc.
Bought with:
David Wilson
Sturgis Real Estate & Auctions, Inc.
Source: Mount Rushmore Area AOR,MLS#: 76384
Facts & features
Interior
Bedrooms & bathrooms
- Bedrooms: 3
- Bathrooms: 2
- Full bathrooms: 1
- 1/2 bathrooms: 1
- Main level bathrooms: 2
Primary bedroom
- Level: Main
- Area: 168
- Dimensions: 12 x 14
Bedroom 2
- Level: Main
- Area: 110
- Dimensions: 10 x 11
Bedroom 3
- Level: Main
- Area: 99
- Dimensions: 9 x 11
Dining room
- Description: wood burning stove
- Level: Main
- Area: 210
- Dimensions: 14 x 15
Kitchen
- Level: Main
- Dimensions: 10 x 15
Living room
- Description: gas log fireplace
- Level: Main
- Area: 300
- Dimensions: 15 x 20
Heating
- Natural Gas, Forced Air
Cooling
- Refrig. C/Air
Appliances
- Included: Dishwasher, Refrigerator, Gas Range Oven, Washer, Dryer
- Laundry: Main Level
Features
- Mud Room
- Flooring: Wood, Vinyl
- Windows: Window Coverings
- Basement: Crawl Space
- Number of fireplaces: 1
- Fireplace features: Two, Gas Log, Wood Burning Stove
Interior area
- Total structure area: 1,530
- Total interior livable area: 1,530 sqft
Property
Parking
- Total spaces: 4
- Parking features: Four or More Car, Detached
- Garage spaces: 4
Features
- Patio & porch: Porch Covered, Open Deck
Lot
- Size: 18.01 Acres
- Features: Wooded, Irregular Lot, Lawn, Rock, Trees, Horses Allowed
Details
- Additional structures: Shed(s), Outbuilding
- Parcel number: 269100210500000
- Zoning description: Lawrence County Zoning: Suburban Residential
- Special conditions: Auction
- Horses can be raised: Yes
Construction
Type & style
- Home type: SingleFamily
- Architectural style: Ranch
- Property subtype: Site Built
Materials
- Frame
- Foundation: Block
- Roof: Metal
Condition
- Year built: 1963
Community & neighborhood
Location
- Region: Lead
Other
Other facts
- Listing terms: Cash
Price history
| Date | Event | Price |
|---|---|---|
| 7/26/2023 | Sold | $381,500$249/sqft |
Source: | ||
Public tax history
| Year | Property taxes | Tax assessment |
|---|---|---|
| 2025 | $2,998 +40.5% | $317,060 +4.8% |
| 2024 | $2,134 +0.4% | $302,610 +19.6% |
| 2023 | $2,126 +5.3% | $252,920 +11.2% |
Find assessor info on the county website
Neighborhood: 57754
Nearby schools
GreatSchools rating
- 4/10Lead-Deadwood Elementary - 03Grades: K-5Distance: 2 mi
- 7/10Lead-Deadwood Middle School - 02Grades: 6-8Distance: 2 mi
- 4/10Lead-Deadwood High School - 01Grades: 9-12Distance: 2.1 mi
Schools provided by the listing agent
- District: Lead/Deadwood
Source: Mount Rushmore Area AOR. This data may not be complete. We recommend contacting the local school district to confirm school assignments for this home.

Get pre-qualified for a loan
At Zillow Home Loans, we can pre-qualify you in as little as 5 minutes with no impact to your credit score.An equal housing lender. NMLS #10287.
