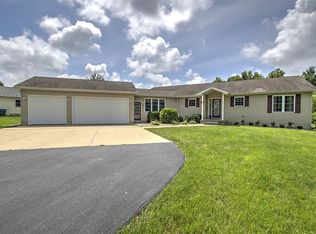Sold for $321,000
$321,000
2095 Westland Rd, Decatur, IL 62521
3beds
3,061sqft
Single Family Residence
Built in 2005
0.56 Acres Lot
$355,400 Zestimate®
$105/sqft
$2,776 Estimated rent
Home value
$355,400
$299,000 - $423,000
$2,776/mo
Zestimate® history
Loading...
Owner options
Explore your selling options
What's special
The list of Updates in the last 7 months is astonishing in this Open Concept Ranch! Roof and Skylights - done! Andover Dakworth Luxury Vinyl Plank Flooring - DONE! New paint throughout -DONE! New Kit Granite Countertops and Updated Kit Cabs/Hardware - DONE! Installed a half wall in the Screened in Porch - DONE! Updated LL Wet Bar - DONE! New Light fixtures and Door Hardware -DONE! New mailbox - DONE! AND SO MUCH MORE! Not to mention Geothermal, .5 Acre Fenced Lot PLUS MT ZION SCHOOLS! Vaulted ceiling with tons of Windows in Living Area plus the Screened In Porch will help you welcome Spring, Summer and Fall! Adding extra Cabinets and Updating Wet Bar in LL adds to the appeal of setting up a fun extra living space with the bonus of 9' ceilings. LL Office could be Bedroom, Hobby Room, or Kid Space. Convenient Main Flr Laundry and Kit Pantry adds to the extras. **DO NOT USE SHOWING TIME**
Zillow last checked: 8 hours ago
Listing updated: October 20, 2025 at 06:41am
Listed by:
Sandy Dotson 217-875-0555,
Brinkoetter REALTORS®
Bought with:
Joseph Doolin, 471004286
Brinkoetter REALTORS®
Source: CIBR,MLS#: 6249691 Originating MLS: Central Illinois Board Of REALTORS
Originating MLS: Central Illinois Board Of REALTORS
Facts & features
Interior
Bedrooms & bathrooms
- Bedrooms: 3
- Bathrooms: 4
- Full bathrooms: 3
- 1/2 bathrooms: 1
Primary bedroom
- Description: Flooring: Laminate
- Level: Main
Bedroom
- Description: Flooring: Laminate
- Level: Main
Bedroom
- Description: Flooring: Laminate
- Level: Main
Primary bathroom
- Level: Main
Family room
- Description: Flooring: Laminate
- Level: Lower
Other
- Features: Tub Shower
- Level: Main
Other
- Features: Tub Shower
- Level: Lower
Half bath
- Level: Main
Kitchen
- Description: Flooring: Laminate
- Level: Main
Laundry
- Description: Flooring: Ceramic Tile
- Level: Main
Living room
- Description: Flooring: Laminate
- Level: Main
Recreation
- Description: Flooring: Laminate
- Level: Lower
Heating
- Geothermal
Cooling
- Geothermal
Appliances
- Included: Dryer, Dishwasher, Electric Water Heater, Microwave, Oven, Range, Refrigerator, Water Heater
- Laundry: Main Level
Features
- Attic, Bath in Primary Bedroom, Main Level Primary
- Basement: Finished,Full
- Has fireplace: No
Interior area
- Total structure area: 3,061
- Total interior livable area: 3,061 sqft
- Finished area above ground: 1,799
- Finished area below ground: 1,262
Property
Parking
- Total spaces: 2
- Parking features: Attached, Garage
- Attached garage spaces: 2
Features
- Levels: One
- Stories: 1
- Patio & porch: Rear Porch, Enclosed, Front Porch, Patio, Screened
- Exterior features: Fence, Shed
- Fencing: Yard Fenced
Lot
- Size: 0.56 Acres
Details
- Additional structures: Shed(s)
- Parcel number: 171236326019
- Zoning: RES
- Special conditions: None
Construction
Type & style
- Home type: SingleFamily
- Architectural style: Ranch
- Property subtype: Single Family Residence
Materials
- Vinyl Siding
- Foundation: Basement
- Roof: Asphalt
Condition
- Year built: 2005
Utilities & green energy
- Sewer: Septic Tank
- Water: Public
Community & neighborhood
Location
- Region: Decatur
Other
Other facts
- Road surface type: Concrete
Price history
| Date | Event | Price |
|---|---|---|
| 4/25/2025 | Sold | $321,000-3.3%$105/sqft |
Source: | ||
| 3/3/2025 | Pending sale | $332,000$108/sqft |
Source: | ||
| 2/27/2025 | Price change | $332,000-0.9%$108/sqft |
Source: | ||
| 2/20/2025 | Listed for sale | $335,000+21.9%$109/sqft |
Source: | ||
| 6/7/2024 | Sold | $274,900+1.9%$90/sqft |
Source: | ||
Public tax history
Tax history is unavailable.
Neighborhood: 62521
Nearby schools
GreatSchools rating
- NAMcgaughey Elementary SchoolGrades: PK-2Distance: 2.4 mi
- 4/10Mt Zion Jr High SchoolGrades: 7-8Distance: 3.4 mi
- 9/10Mt Zion High SchoolGrades: 9-12Distance: 3.3 mi
Schools provided by the listing agent
- District: Mt Zion Dist 3
Source: CIBR. This data may not be complete. We recommend contacting the local school district to confirm school assignments for this home.
Get pre-qualified for a loan
At Zillow Home Loans, we can pre-qualify you in as little as 5 minutes with no impact to your credit score.An equal housing lender. NMLS #10287.
