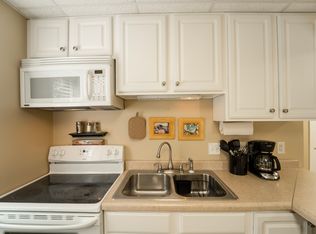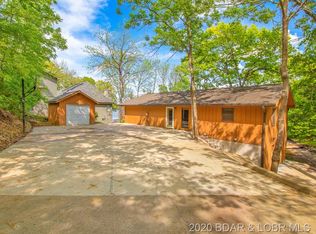When views matter this one will be on top of your list! Tastefully remodeled Osage Beach home on a gentle lot with good water depth in a cove setting with spectacular main channel views! Only 1 step from parking greets you to your dream home. Inviting floor plan with living, dining, kitchen, half bath, and generous lakeside master suite all on the main floor. New flooring, kitchen cabinets and granite counter tops, vanities and the list goes on. Lower level boasts of 2 lakeside guest bedrooms, 2 full baths plus a huge lakeside family room that could easily be bedroom 4, extra storage plus a workshop. Enjoy lake time your way on 2 covered and screened decks. Low maintenance exterior, vinyl siding, composite decks and steps to your dock. Boat Captain will love the huge dock envelope. Perfect location in Osage Beach by land and water at the 22mm close to shopping and numerous popular restaurants by land and water. Furnished per inventory list! Investors, this would make a great rental!
This property is off market, which means it's not currently listed for sale or rent on Zillow. This may be different from what's available on other websites or public sources.


