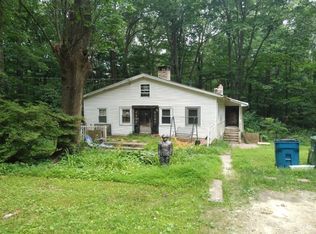Welcome to 2095 Valley Hill Road, a must-see home situated on 2.3 private acres in Great Valley School District! Enjoy peaceful views of the wooded property from every window! Step into the 2-story entry with skylight. Enter into the open living and dining rooms with tons of natural light, a custom stone fireplace, custom built-in shelving, and hardwood flooring. Enjoy preparing your meals in the bright kitchen featuring an abundance of cabinet space, granite countertops, stainless steel appliances, walk-in pantry, and a center island with breakfast bar. Take advantage of the main floor bedroom that could also be used as an office, playroom or craft room. The main floor powder and laundry rooms offer convenience for you and your guests. Ascend to the second story and find the spacious master bedroom with custom California Closets walk-in closet, 2nd closet, private balcony and an updated master bath. There are 2 additional bedrooms, a full hall bath, and a hall closet with California Closets organizers on this level. The finished, walk-out lower level offers additional living, entertaining and storage space and including a half bath and propane fireplace. Outside, enjoy your morning coffee on one of the rear decks overlooking the fenced in, tree-lined backyard! Move in just in time to enjoy the in-ground pool for the whole Summer! Don~t forget about all of the storage and hobby space in the attached and detached garages! Additional features include: Smart thermostat, lighting, and garage doors, whole house fan, whole house vacuum, built-in generator, Pella windows, hardwood flooring throughout, circular driveway and neutral paint colors throughout! Tucked away on a quiet road, yet conveniently located close to major roadways for commuting. This one of a kind home is waiting for you to make it your own!
This property is off market, which means it's not currently listed for sale or rent on Zillow. This may be different from what's available on other websites or public sources.
