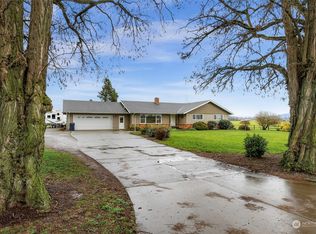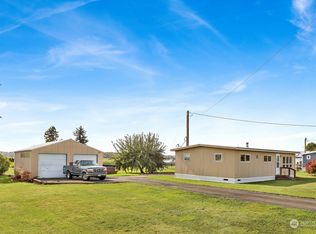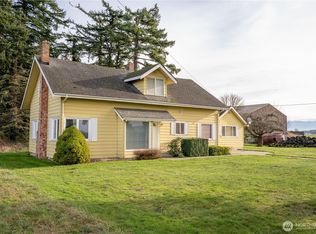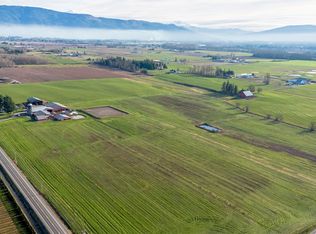Sold
Listed by:
Bethnie Morrison,
Coldwell Banker Bain,
Jeffery Morrison,
Coldwell Banker Bain
Bought with: Windermere Real Estate Whatcom
$531,000
2095 Timon Road, Everson, WA 98247
2beds
1,538sqft
Manufactured On Land
Built in 1991
1.3 Acres Lot
$401,200 Zestimate®
$345/sqft
$2,457 Estimated rent
Home value
$401,200
$305,000 - $502,000
$2,457/mo
Zestimate® history
Loading...
Owner options
Explore your selling options
What's special
This thoughtfully cared-for home sits on 1.3 acres and includes a valuable extra buildable lot. Recent updates include fresh exterior paint, a new propane freestanding stove and a Trex deck perfect for enjoying the peaceful outdoor setting. Skylights in the living room provide an abundance of natural light, while the large kitchen offers ample storage for all your needs. The beautifully updated primary ensuite features a freestanding soaker tub for ultimate relaxation. Outside, you'll find an 1,800 sq. ft. shop, a two-car carport and an RV structure, offering space for hobbies, vehicles or storage. The nutrient-rich soils make this property ideal for gardens and it's located entirely outside of any flood zone for added peace of mind.
Zillow last checked: 8 hours ago
Listing updated: April 18, 2025 at 04:03am
Listed by:
Bethnie Morrison,
Coldwell Banker Bain,
Jeffery Morrison,
Coldwell Banker Bain
Bought with:
Samuel Schell, 124790
Windermere Real Estate Whatcom
Source: NWMLS,MLS#: 2328660
Facts & features
Interior
Bedrooms & bathrooms
- Bedrooms: 2
- Bathrooms: 2
- Full bathrooms: 2
- Main level bathrooms: 2
- Main level bedrooms: 2
Primary bedroom
- Level: Main
Bedroom
- Level: Main
Bathroom full
- Level: Main
Bathroom full
- Level: Main
Entry hall
- Level: Main
Kitchen with eating space
- Level: Main
Living room
- Level: Main
Utility room
- Level: Main
Heating
- Fireplace(s), Forced Air, Heat Pump
Cooling
- Heat Pump
Appliances
- Included: Dishwasher(s), Dryer(s), Disposal, Refrigerator(s), Stove(s)/Range(s), Washer(s), Garbage Disposal, Water Heater: Electric, Water Heater Location: Outside Cubby
Features
- Bath Off Primary, Ceiling Fan(s)
- Flooring: Ceramic Tile, Vinyl, Carpet
- Doors: French Doors
- Windows: Skylight(s)
- Basement: None
- Number of fireplaces: 1
- Fireplace features: Gas, Main Level: 1, Fireplace
Interior area
- Total structure area: 1,538
- Total interior livable area: 1,538 sqft
Property
Parking
- Total spaces: 5
- Parking features: Detached Carport, Driveway, Off Street, RV Parking
- Has carport: Yes
- Covered spaces: 5
Features
- Levels: One
- Stories: 1
- Entry location: Main
- Patio & porch: Bath Off Primary, Ceiling Fan(s), Ceramic Tile, Fireplace, French Doors, Skylight(s), Vaulted Ceiling(s), Wall to Wall Carpet, Water Heater
- Has view: Yes
- View description: Territorial
Lot
- Size: 1.30 Acres
- Features: Paved, Deck, High Speed Internet, Outbuildings, Propane, RV Parking, Shop
- Topography: Level
- Residential vegetation: Garden Space
Details
- Parcel number: 4003265134980000
- Zoning: Ag
- Zoning description: Jurisdiction: County
- Special conditions: Standard
Construction
Type & style
- Home type: MobileManufactured
- Architectural style: Traditional
- Property subtype: Manufactured On Land
Materials
- Wood Siding
- Foundation: Block, Slab, Tie Down
- Roof: Composition
Condition
- Very Good
- Year built: 1991
Utilities & green energy
- Electric: Company: PSE
- Sewer: Septic Tank, Company: OSS
- Water: Public, Company: Everson Water Association
- Utilities for property: Direct Tv, Ziply
Community & neighborhood
Location
- Region: Everson
- Subdivision: Everson
Other
Other facts
- Body type: Double Wide
- Listing terms: Cash Out,Conventional,FHA,State Bond,USDA Loan,VA Loan
- Cumulative days on market: 39 days
Price history
| Date | Event | Price |
|---|---|---|
| 3/18/2025 | Sold | $531,000+7.3%$345/sqft |
Source: | ||
| 2/7/2025 | Pending sale | $495,000$322/sqft |
Source: | ||
| 2/4/2025 | Listed for sale | $495,000$322/sqft |
Source: | ||
Public tax history
| Year | Property taxes | Tax assessment |
|---|---|---|
| 2024 | $540 +12% | $62,807 +3.8% |
| 2023 | $482 +14.1% | $60,501 +29.8% |
| 2022 | $423 -6.7% | $46,611 +4.7% |
Find assessor info on the county website
Neighborhood: 98247
Nearby schools
GreatSchools rating
- 8/10Vossbeck Elementary SchoolGrades: K-5Distance: 2.9 mi
- 5/10Lynden Middle SchoolGrades: 6-8Distance: 2.5 mi
- 6/10Lynden High SchoolGrades: 9-12Distance: 2.6 mi
Schools provided by the listing agent
- Elementary: Vossbeck Elem
- Middle: Lynden Mid
- High: Lynden High
Source: NWMLS. This data may not be complete. We recommend contacting the local school district to confirm school assignments for this home.



