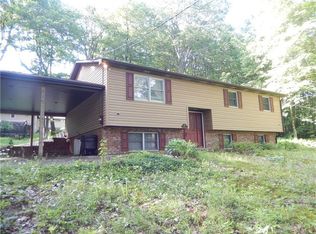Sold for $275,500
$275,500
2095 Rocky Ridge Rd, Acme, PA 15610
2beds
--sqft
Single Family Residence
Built in 1966
1.28 Acres Lot
$253,500 Zestimate®
$--/sqft
$880 Estimated rent
Home value
$253,500
$233,000 - $274,000
$880/mo
Zestimate® history
Loading...
Owner options
Explore your selling options
What's special
Beautifully renovated mountain chalet nestled on 3 wooded lots totaling 1.28 acres, offering a perfect blend of rustic charm and modern updates. This spacious retreat features vaulted ceilings, an open floor plan, and gleaming hardwood floors throughout. The fully equipped galley kitchen includes stainless appliances and a granite counter, ideal for cooking and entertaining. Enjoy the warmth of a fireplace in both the living room and family rooms, along with the convenience of a dedicated home office space and exercise room. Recently updated baths add to the home’s appeal. Step outside to a wrap-around deck that overlooks a private yard and cozy firepit—perfect for relaxing or gathering with friends. A 2-car attached garage completes this mountain getaway.
Zillow last checked: 8 hours ago
Listing updated: May 30, 2025 at 09:39am
Listed by:
Scott Ludwick 724-838-3660,
BERKSHIRE HATHAWAY THE PREFERRED REALTY
Bought with:
Robyn Josey, RS343848
REALTY ONE GROUP GOLD STANDARD
Source: WPMLS,MLS#: 1696015 Originating MLS: West Penn Multi-List
Originating MLS: West Penn Multi-List
Facts & features
Interior
Bedrooms & bathrooms
- Bedrooms: 2
- Bathrooms: 2
- Full bathrooms: 2
Primary bedroom
- Level: Main
- Dimensions: 11x11
Bedroom 2
- Level: Lower
- Dimensions: 10x12
Bonus room
- Level: Main
- Dimensions: 10x12
Den
- Level: Main
- Dimensions: 10x11
Dining room
- Level: Main
- Dimensions: 9x12
Family room
- Level: Lower
- Dimensions: 11x19
Game room
- Level: Main
Kitchen
- Level: Main
- Dimensions: 6x14
Laundry
- Level: Lower
- Dimensions: 5x6
Living room
- Level: Main
- Dimensions: 13x14
Heating
- Baseboard, Electric
Cooling
- Wall Unit(s)
Appliances
- Included: Some Electric Appliances, Dryer, Dishwasher, Microwave, Refrigerator, Stove, Washer
Features
- Window Treatments
- Flooring: Hardwood, Vinyl
- Windows: Window Treatments
- Basement: Finished,Walk-Out Access
- Number of fireplaces: 2
- Fireplace features: Gas, Wood Burning
Property
Parking
- Total spaces: 2
- Parking features: Attached, Garage
- Has attached garage: Yes
Features
- Levels: One
- Stories: 1
- Pool features: None
Lot
- Size: 1.28 Acres
- Dimensions: 198 x 423 x IR
Details
- Parcel number: 04200180
Construction
Type & style
- Home type: SingleFamily
- Architectural style: Cottage,Ranch
- Property subtype: Single Family Residence
Materials
- Frame
- Roof: Metal
Condition
- Resale
- Year built: 1966
Utilities & green energy
- Sewer: Septic Tank
- Water: Well
Community & neighborhood
Location
- Region: Acme
- Subdivision: Bear Rocks
Price history
| Date | Event | Price |
|---|---|---|
| 5/30/2025 | Sold | $275,500+2.1% |
Source: | ||
| 4/14/2025 | Pending sale | $269,900 |
Source: | ||
| 4/10/2025 | Listed for sale | $269,900+34.3% |
Source: | ||
| 4/22/2022 | Sold | $201,000+6.3% |
Source: | ||
| 3/9/2022 | Contingent | $189,000 |
Source: | ||
Public tax history
| Year | Property taxes | Tax assessment |
|---|---|---|
| 2024 | $1,760 +9.3% | $75,020 |
| 2023 | $1,611 | $75,020 |
| 2022 | $1,611 | $75,020 |
Find assessor info on the county website
Neighborhood: 15610
Nearby schools
GreatSchools rating
- 6/10Bullskin El SchoolGrades: K-5Distance: 6.8 mi
- 7/10Connellsville Jhs EastGrades: 6-8Distance: 9 mi
- 4/10Connellsville Area Senior High SchoolGrades: 9-12Distance: 8.9 mi
Schools provided by the listing agent
- District: Connellsville Area
Source: WPMLS. This data may not be complete. We recommend contacting the local school district to confirm school assignments for this home.
Get pre-qualified for a loan
At Zillow Home Loans, we can pre-qualify you in as little as 5 minutes with no impact to your credit score.An equal housing lender. NMLS #10287.
Sell with ease on Zillow
Get a Zillow Showcase℠ listing at no additional cost and you could sell for —faster.
$253,500
2% more+$5,070
With Zillow Showcase(estimated)$258,570
