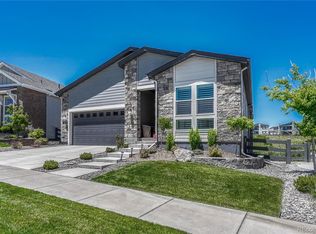Sold for $1,005,000 on 04/23/24
$1,005,000
2095 Rim Ridge Drive, Castle Pines, CO 80108
3beds
4,458sqft
Single Family Residence
Built in 2020
6,098 Square Feet Lot
$1,021,200 Zestimate®
$225/sqft
$3,985 Estimated rent
Home value
$1,021,200
$970,000 - $1.08M
$3,985/mo
Zestimate® history
Loading...
Owner options
Explore your selling options
What's special
Welcome to 2095 Rim Ridge Dr nestled in The Canyons, the award winning 2022 community of the year! Tucked on the east side of the neighborhood with views of the canyon and backing to gamble oak filled open space. As you step inside, you'll be greeted by a large open floor plan that exudes a sense of spaciousness and elegance. The abundance of natural light flowing through the windows creates a warm and inviting atmosphere throughout the home.The main level features a well-appointed kitchen perfect for culinary enthusiasts and entertaining guests. Adjacent to the kitchen, you'll find a spacious dining area where you can enjoy meals with family and friends. The living area is the heart of the home, boasting a cozy fireplace and ample space for relaxation. The primary bedroom is a serene retreat, complete with a spa like en-suite bathroom. Two additional bedrooms provide plenty of space for guests and a gym. Step outside to the backyard, where you'll discover a peaceful oasis. The property backs to open space, offering privacy and tranquility. Enjoy miles of trails, the Exchange, the beautiful pool, and next year the brand new Canyon House! Conveniently located in Castle Pines with easy access to a variety of dining and shopping options. Whether you're in the mood for a gourmet meal or a casual bite, you'll find a range of restaurants just a few minutes away. With close proximity to I-25, commuting to work or exploring all that Colorado has to offer is a breeze. Don't miss the opportunity to make this exquisite home yours.**Solar panels are seller owned, garage is a 3 car tandem, insulated, drywalled, with exterior access door, and lighted.**
Zillow last checked: 11 hours ago
Listing updated: October 01, 2024 at 10:55am
Listed by:
Jessica Schmucker 720-530-4890 jessica.schmucker@compass.com,
Compass - Denver
Bought with:
Kim Kronenberger, 40028122
RE/MAX Professionals
Source: REcolorado,MLS#: 7205507
Facts & features
Interior
Bedrooms & bathrooms
- Bedrooms: 3
- Bathrooms: 4
- Full bathrooms: 2
- 3/4 bathrooms: 1
- 1/2 bathrooms: 1
- Main level bathrooms: 3
- Main level bedrooms: 2
Primary bedroom
- Level: Main
Bedroom
- Level: Main
Bedroom
- Description: Large Bedroom Or Use As A Gym
- Level: Basement
Primary bathroom
- Level: Main
Bathroom
- Description: Powder Room
- Level: Main
Bathroom
- Description: Guest Bedroom En-Suite
- Level: Main
Bathroom
- Description: Featuring An Oversized Soaking Tub
- Level: Basement
Laundry
- Description: Ample Storage With Folding Space And Sink
- Level: Main
Office
- Level: Main
Heating
- Forced Air
Cooling
- Central Air
Features
- Ceiling Fan(s), High Ceilings, Kitchen Island, Open Floorplan, Pantry, Walk-In Closet(s)
- Basement: Finished,Full,Sump Pump
- Number of fireplaces: 1
- Fireplace features: Family Room
Interior area
- Total structure area: 4,458
- Total interior livable area: 4,458 sqft
- Finished area above ground: 2,229
- Finished area below ground: 1,200
Property
Parking
- Total spaces: 3
- Parking features: Dry Walled, Exterior Access Door, Insulated Garage, Lighted, Tandem
- Attached garage spaces: 3
Features
- Levels: One
- Stories: 1
Lot
- Size: 6,098 sqft
- Features: Landscaped, Open Space
Details
- Parcel number: R0603727
- Special conditions: Standard
Construction
Type & style
- Home type: SingleFamily
- Property subtype: Single Family Residence
Materials
- Stone, Wood Siding
- Roof: Composition
Condition
- Year built: 2020
Details
- Builder name: Shea Homes
Utilities & green energy
- Sewer: Public Sewer
- Water: Public
Community & neighborhood
Location
- Region: Castle Pines
- Subdivision: The Canyons
HOA & financial
HOA
- Has HOA: Yes
- HOA fee: $141 monthly
- Amenities included: Clubhouse, Fitness Center, Park, Playground, Pool, Trail(s)
- Services included: Maintenance Grounds, Recycling, Road Maintenance, Trash
- Association name: The Canyons
- Association phone: 303-482-2213
- Second HOA fee: $30 monthly
- Second association name: Canyons Metro District
- Second association phone: 303-482-2213
Other
Other facts
- Listing terms: Cash,Conventional,Jumbo,VA Loan
- Ownership: Individual
Price history
| Date | Event | Price |
|---|---|---|
| 4/23/2024 | Sold | $1,005,000+0.6%$225/sqft |
Source: | ||
| 3/19/2024 | Pending sale | $999,000$224/sqft |
Source: | ||
| 3/7/2024 | Price change | $999,000-2.5%$224/sqft |
Source: | ||
| 2/27/2024 | Price change | $1,025,000-2.4%$230/sqft |
Source: | ||
| 2/20/2024 | Price change | $1,050,000-2.3%$236/sqft |
Source: | ||
Public tax history
| Year | Property taxes | Tax assessment |
|---|---|---|
| 2025 | $11,141 -2.7% | $71,560 +1.4% |
| 2024 | $11,447 +46.5% | $70,550 -1% |
| 2023 | $7,814 -4.3% | $71,230 +49.2% |
Find assessor info on the county website
Neighborhood: 80108
Nearby schools
GreatSchools rating
- 8/10Timber Trail Elementary SchoolGrades: PK-5Distance: 2.8 mi
- 8/10Rocky Heights Middle SchoolGrades: 6-8Distance: 5.3 mi
- 9/10Rock Canyon High SchoolGrades: 9-12Distance: 5.5 mi
Schools provided by the listing agent
- Elementary: Buffalo Ridge
- Middle: Rocky Heights
- High: Rock Canyon
- District: Douglas RE-1
Source: REcolorado. This data may not be complete. We recommend contacting the local school district to confirm school assignments for this home.
Get a cash offer in 3 minutes
Find out how much your home could sell for in as little as 3 minutes with a no-obligation cash offer.
Estimated market value
$1,021,200
Get a cash offer in 3 minutes
Find out how much your home could sell for in as little as 3 minutes with a no-obligation cash offer.
Estimated market value
$1,021,200
