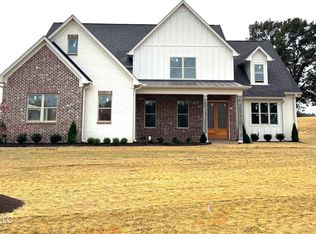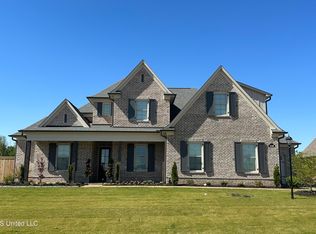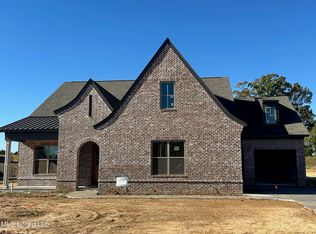Closed
Price Unknown
2095 Livingston Way, Hernando, MS 38632
4beds
2,725sqft
Residential, Single Family Residence
Built in 2024
0.5 Acres Lot
$492,400 Zestimate®
$--/sqft
$3,396 Estimated rent
Home value
$492,400
$468,000 - $522,000
$3,396/mo
Zestimate® history
Loading...
Owner options
Explore your selling options
What's special
MODEL FOR SALE! LOCATION LOCATION LOCATION! Fence included! Country feel with no city taxes, yet about two miles to interstates and the new Hernando school!
Lodge feel plan! Vaulted and beamed ceilings, built ins and floating shelves, brick fireplace with hearth, 4 Bedroom 3.5 bath (2 up 2 down) with open living and split bedroom plan. Bonus room (or 5th bedroom up). Large rear porch. HUGE walk-in pantry plus smaller pantry and walk-in closets. Your dream kitchen offers a 36-inch gas cooktop, double ovens, custom vent hood, soft close doors and drawers, cabinet style trash pull out, 42 inch upper cabinets, and a designer backsplash. Other amazing features include laundry sink with cabinet and granite or quartz top, beautiful wood shelves in all closets, brick flooring in guest bath, second en suite downstairs, Upgraded built in with cedar floating shelving, cedar mantle with brick hearth and brick fireplace surround to ceiling, exposed beams, 8 ft doors, custom trim in entry, OVERSIZE dining space, open concept floor plan, soffit lighting, floored attic, tech shield, low E energy efficient windows, spray foam insulation, two garage doors and NO city tax. Primary bedroom has wood flooring, huge soaker tub, seamless glass tile shower with zero entry, dual sinks with built ins, quartz countertops, tankless water heater, separate water closet and lots of natural light.
East Lake community is unlike any other I've seen in the area. Fishing, kayaking (or other non-motorized boats allowed), walking trails and a future clubhouse, firepit and Pickleball court. This is a park-like setting just outside the front door. Vacation at home!
BUILDER INCENTIVES:
-$10,000.00 Builder Incentive for closing fees, extras, and upgrades.
-More Amenities
-More Features/Upgrades
-Interest Rate Buy-Down
Zillow last checked: 8 hours ago
Listing updated: June 16, 2025 at 08:14am
Listed by:
Renee Utley 901-483-3670,
Utley Properties
Source: MLS United,MLS#: 4061154
Facts & features
Interior
Bedrooms & bathrooms
- Bedrooms: 4
- Bathrooms: 4
- Full bathrooms: 3
- 1/2 bathrooms: 1
Bedroom
- Description: 11'8' X 11'8'
- Level: Main
Bedroom
- Description: 14' X 11'8'
- Level: Main
Bedroom
- Description: 13'10' X 11
- Level: Upper
Primary bathroom
- Description: Sep.Tub/Shower & Double Vanity
- Level: Main
Bathroom
- Level: Upper
Bathroom
- Level: Main
Bonus room
- Description: 23'8' X 12'
- Level: Upper
Dining room
- Description: 16'9' X 12'
- Level: Main
Great room
- Description: 19'4' X 17' Open To Kitchen - Fireplace & Builtins
- Level: Main
Kitchen
- Description: Open To Greatroom With Large Island
- Level: Main
Laundry
- Description: 9' X 7'
- Level: Main
Other
- Description: Pantry - 8'8' X 7'
- Level: Main
Heating
- Ceiling, Central, Fireplace Insert, Fireplace(s), Natural Gas
Cooling
- Ceiling Fan(s), Central Air, Electric, Multi Units
Appliances
- Included: Convection Oven, Cooktop, Dishwasher, Disposal, Double Oven, ENERGY STAR Qualified Dishwasher, Gas Cooktop, Microwave, Tankless Water Heater, Vented Exhaust Fan
- Laundry: Electric Dryer Hookup, Inside, Laundry Room, Main Level, Washer Hookup
Features
- Bookcases, Breakfast Bar, Built-in Features, Cathedral Ceiling(s), Ceiling Fan(s), Crown Molding, Eat-in Kitchen, Entrance Foyer, Granite Counters, High Ceilings, High Speed Internet, Kitchen Island, Open Floorplan, Pantry, Primary Downstairs, Soaking Tub, Tray Ceiling(s), Vaulted Ceiling(s), Walk-In Closet(s), Wired for Data, See Remarks, Double Vanity
- Flooring: Tile, Wood, See Remarks
- Doors: Dead Bolt Lock(s), ENERGY STAR Qualified Doors, Fiberglass, Insulated, Metal Insulated, Pocket, Sliding Doors
- Windows: Double Pane Windows, Insulated Windows, Screens, Shutters, Vinyl
- Has fireplace: Yes
- Fireplace features: Gas Log, Great Room
Interior area
- Total structure area: 2,725
- Total interior livable area: 2,725 sqft
Property
Parking
- Total spaces: 2
- Parking features: Attached, Garage Door Opener, Garage Faces Side, Concrete
- Attached garage spaces: 2
Features
- Levels: Two
- Stories: 2
- Patio & porch: Patio, Porch, Rear Porch
- Exterior features: Private Yard, Rain Gutters
- Has view: Yes
Lot
- Size: 0.50 Acres
- Features: Landscaped, Views
Details
- Parcel number: 307204030 0000400
- Zoning description: Low Density Residential
Construction
Type & style
- Home type: SingleFamily
- Architectural style: Traditional
- Property subtype: Residential, Single Family Residence
Materials
- Brick, Brick Veneer, Cement Siding, Fiber Cement, HardiPlank Type, See Remarks
- Foundation: Slab
- Roof: Architectural Shingles
Condition
- New construction: No
- Year built: 2024
Utilities & green energy
- Sewer: Public Sewer
- Water: Public
- Utilities for property: Natural Gas Connected, Sewer Connected, Water Connected, Cat-5 Prewired, Fiber to the House, Natural Gas in Kitchen
Community & neighborhood
Security
- Security features: Carbon Monoxide Detector(s), Fire Alarm, Prewired, Secured Garage/Parking, Security System, Security System Owned, Smoke Detector(s)
Community
- Community features: Clubhouse, Fishing, Hiking/Walking Trails, Lake, See Remarks
Location
- Region: Hernando
- Subdivision: East Lake
HOA & financial
HOA
- Has HOA: Yes
- Services included: Accounting/Legal, Maintenance Grounds, Management, Other
Price history
| Date | Event | Price |
|---|---|---|
| 6/5/2025 | Sold | -- |
Source: MLS United #4061154 | ||
| 5/12/2025 | Pending sale | $525,000$193/sqft |
Source: MLS United #4061154 | ||
| 3/28/2025 | Price change | $525,000-3.4%$193/sqft |
Source: MLS United #4061154 | ||
| 3/6/2025 | Price change | $543,500-0.2%$199/sqft |
Source: MLS United #4061154 | ||
| 2/7/2025 | Listed for sale | $544,500$200/sqft |
Source: MLS United #4061154 | ||
Public tax history
| Year | Property taxes | Tax assessment |
|---|---|---|
| 2024 | $562 | $5,625 |
| 2023 | $562 | $5,625 |
Find assessor info on the county website
Neighborhood: 38632
Nearby schools
GreatSchools rating
- 9/10Hernando Hills Elementary SchoolGrades: 2-3Distance: 0.9 mi
- 9/10Hernando Middle SchoolGrades: 6-8Distance: 2 mi
- 9/10Hernando High SchoolGrades: 9-12Distance: 2 mi
Schools provided by the listing agent
- Elementary: Hernando
- Middle: Hernando
- High: Hernando
Source: MLS United. This data may not be complete. We recommend contacting the local school district to confirm school assignments for this home.
Sell for more on Zillow
Get a free Zillow Showcase℠ listing and you could sell for .
$492,400
2% more+ $9,848
With Zillow Showcase(estimated)
$502,248

