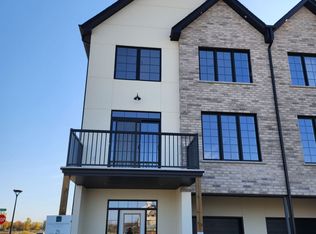Unbelievable Byron Lease Opportunity! Discover your dream home near Boler Mountain! This exceptional property boasts 4+2 bedrooms, 3.5 baths, and not one, but TWO kitchens, all designed to accommodate multi-generational living with separate entries for ultimate privacy! Set on an oversized, premium lot, this stunning residence offers approximately 4000 sqft of luxurious living space that's rarely available. With its impressive curb appeal and a concrete driveway, you'll be greeted by a breathtaking exterior that sets the tone for what lies inside. Step into a bright and welcoming foyer that leads you to a sun-drenched main floor featuring gleaming hardwood floors, a formal dining area, and a spacious living room, perfect for hosting gatherings! The chef-inspired kitchen is a true delight, showcasing ceiling-height cabinets, quartz countertops, a designer tile backsplash, and a large island that's ideal for both cooking and entertaining with premium finishes throughout. Venture down to the fully finished basement, where tall ceilings and a roomy recreation area await you! Here, you'll find two extra bedrooms, a modern kitchen, a sleek 3-piece bath, and dedicated laundry facilities, perfect for guests or busy multi-family living. Step outside to your very own backyard oasis! This fully fenced paradise features a covered concrete patio, ideal for summer barbecues and family relaxation under the open sky. Located just minutes from top-rated schools, beautiful parks, and major amenities, with Boler Mountain ski hill practically around the corner, this is a fantastic opportunity to lease in one of London's most coveted neighborhoods. Don't miss out on making this stunning Byron residence your new home!
House for rent
C$4,950/mo
2095 Ironwood Rd, London, ON N6K 0C5
6beds
Price may not include required fees and charges.
Singlefamily
Available now
-- Pets
Air conditioner, central air
In basement laundry
4 Parking spaces parking
Natural gas, forced air, fireplace
What's special
Oversized premium lotImpressive curb appealBright and welcoming foyerGleaming hardwood floorsFormal dining areaChef-inspired kitchenCeiling-height cabinets
- 10 days
- on Zillow |
- -- |
- -- |
Travel times
Looking to buy when your lease ends?
See how you can grow your down payment with up to a 6% match & 4.15% APY.
Facts & features
Interior
Bedrooms & bathrooms
- Bedrooms: 6
- Bathrooms: 4
- Full bathrooms: 4
Heating
- Natural Gas, Forced Air, Fireplace
Cooling
- Air Conditioner, Central Air
Appliances
- Included: Dryer, Washer
- Laundry: In Basement, In Unit, Laundry Room
Features
- In-Law Suite
- Has basement: Yes
- Has fireplace: Yes
Property
Parking
- Total spaces: 4
- Details: Contact manager
Features
- Stories: 2
- Exterior features: Contact manager
Construction
Type & style
- Home type: SingleFamily
- Property subtype: SingleFamily
Materials
- Roof: Shake Shingle
Community & HOA
Location
- Region: London
Financial & listing details
- Lease term: Contact For Details
Price history
Price history is unavailable.
![[object Object]](https://photos.zillowstatic.com/fp/59857f49d711084370067b2fc7e6bdf9-p_i.jpg)
