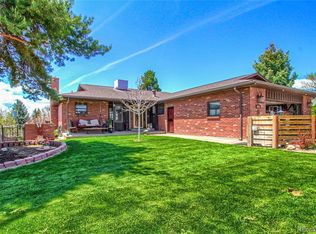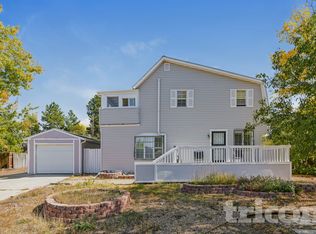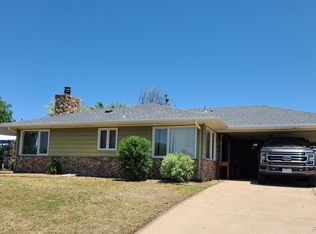Sold for $534,500 on 12/13/24
$534,500
2095 Granby St, Aurora, CO 80011
4beds
3,090sqft
SingleFamily
Built in 1971
0.27 Acres Lot
$517,300 Zestimate®
$173/sqft
$3,049 Estimated rent
Home value
$517,300
$481,000 - $559,000
$3,049/mo
Zestimate® history
Loading...
Owner options
Explore your selling options
What's special
My goodness, this house is HUGE! Convenient location!!! Easy commute to Anschutz Medical Center; Children's Hospital and University of Colorado Hospital. This 4 bedroom, 3 bathroom ranch features plenty of space (3090 sq. ft!!!) for your family (and extended family?). Fresh and ready for you. The main floor features new paint, flooring and light fixtures. Beautiful bathrooms. Dining room with sliding doors to the deck and the steps to the back yard. The large, primary bedroom (with ensuite bath) is on the main level. In addition, you will find another spacious bedroom on the main. (Need a 3rd main floor bedroom? Consider repurposing the dining room.) The large laundry room on the main floor offers plenty of space. Peek-a-boo mountain views from the main floor. The professionally finished walkout basement features 2 more bedrooms (one of these is also huge!). There is also a family room (or recreation room/study) with a fireplace and stately hearth. Complete with a kitchenette , a 2nd laundry and a sauna. And if that's not enough, there is plenty of storage space in the unfinished area of the basement. The walkout basement also offers direct access (no need to go through the main floor) via a custom path directly to the basement sliding door. The backyard features a built-in fire/cooking area, as well as additional exterior storage. Oversized 2-car garage. Newer roof. Located only minutes from I-225, I-70, Hwy 6, Buckley Air Force base, DIA, VA, light rail, Anschutz Medical Center; Children's Hospital and University of Colorado Hospital. Great access to: grocery shopping, coffee, fast food, veterinarian, fitness centers, dry cleaning and auto shops. Make this your home today!
Facts & features
Interior
Bedrooms & bathrooms
- Bedrooms: 4
- Bathrooms: 3
- Full bathrooms: 2
- 3/4 bathrooms: 1
Heating
- Baseboard
Cooling
- Evaporative
Features
- Flooring: Tile, Carpet, Linoleum / Vinyl
- Basement: Finished
- Has fireplace: Yes
Interior area
- Total interior livable area: 3,090 sqft
Property
Parking
- Total spaces: 2
- Parking features: Garage - Attached
Features
- Exterior features: Brick
Lot
- Size: 0.27 Acres
Details
- Parcel number: 0182131114011
Construction
Type & style
- Home type: SingleFamily
Materials
- masonry
- Roof: Other
Condition
- Year built: 1971
Community & neighborhood
Location
- Region: Aurora
Price history
| Date | Event | Price |
|---|---|---|
| 12/13/2024 | Sold | $534,500-2.8%$173/sqft |
Source: Public Record | ||
| 7/15/2022 | Sold | $550,000$178/sqft |
Source: Public Record | ||
| 6/26/2022 | Pending sale | $550,000$178/sqft |
Source: | ||
| 6/17/2022 | Listed for sale | $550,000+165.1%$178/sqft |
Source: | ||
| 9/24/2014 | Sold | $207,500+3.8%$67/sqft |
Source: Public Record | ||
Public tax history
| Year | Property taxes | Tax assessment |
|---|---|---|
| 2025 | $3,135 -1.6% | $30,000 -10.8% |
| 2024 | $3,185 +18.3% | $33,620 |
| 2023 | $2,693 -4% | $33,620 +41.9% |
Find assessor info on the county website
Neighborhood: Sable Altura Chambers
Nearby schools
GreatSchools rating
- 2/10Altura Elementary SchoolGrades: PK-5Distance: 0.4 mi
- 4/10North Middle School Health Sciences And TechnologyGrades: 6-8Distance: 1.9 mi
- 2/10Hinkley High SchoolGrades: 9-12Distance: 1 mi
Schools provided by the listing agent
- Elementary: Altura
- Middle: East
- High: Hinkley
- District: Adams-Arapahoe 28J
Source: The MLS. This data may not be complete. We recommend contacting the local school district to confirm school assignments for this home.
Get a cash offer in 3 minutes
Find out how much your home could sell for in as little as 3 minutes with a no-obligation cash offer.
Estimated market value
$517,300
Get a cash offer in 3 minutes
Find out how much your home could sell for in as little as 3 minutes with a no-obligation cash offer.
Estimated market value
$517,300



