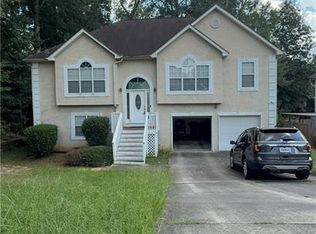Closed
$500,000
2095 Flippen Rd, Stockbridge, GA 30281
4beds
3,392sqft
Single Family Residence, Residential
Built in 1994
6 Acres Lot
$494,100 Zestimate®
$147/sqft
$3,604 Estimated rent
Home value
$494,100
$445,000 - $553,000
$3,604/mo
Zestimate® history
Loading...
Owner options
Explore your selling options
What's special
Price correction on this meticulously maintained home! Motivated sellers! Recent septic and termite inspections completed! Beautifully appointed, custom built Gentleman's farm on 6 acres convenient to shopping and highway! 3 stall barn and flat, approximately 2 acre pasture. New Roof January 2025. Very private, wooded lot. Gated, circular driveway! Renovated master bath with huge walk in shower and separate tub. New blown in insulation in the attic. 3 generously sized bedrooms and a bonus room upstairs. Full unfinished basement for you to add your own personal touches. THIS IS A MUST SEE!!!
Zillow last checked: 8 hours ago
Listing updated: September 02, 2025 at 10:55pm
Listing Provided by:
KRISTEN SHEARIN,
Keller Williams Realty Partners
Bought with:
RENEE COHEN, 281323
Berkshire Hathaway HomeServices Georgia Properties
Source: FMLS GA,MLS#: 7563022
Facts & features
Interior
Bedrooms & bathrooms
- Bedrooms: 4
- Bathrooms: 4
- Full bathrooms: 3
- 1/2 bathrooms: 1
- Main level bathrooms: 1
- Main level bedrooms: 1
Primary bedroom
- Features: Master on Main
- Level: Master on Main
Bedroom
- Features: Master on Main
Primary bathroom
- Features: Double Vanity, Separate Tub/Shower
Dining room
- Features: Separate Dining Room
Kitchen
- Features: Breakfast Bar, Breakfast Room, Cabinets Stain, Eat-in Kitchen, Pantry, Solid Surface Counters
Heating
- Central, Zoned
Cooling
- Ceiling Fan(s), Central Air, Zoned
Appliances
- Included: Dishwasher, Disposal, Gas Water Heater, Microwave
- Laundry: Laundry Room, Main Level
Features
- Bookcases, Crown Molding, Entrance Foyer, High Ceilings 9 ft Main, High Ceilings 9 ft Upper, High Speed Internet, His and Hers Closets, Walk-In Closet(s)
- Flooring: Carpet, Ceramic Tile, Hardwood
- Windows: Double Pane Windows
- Basement: Daylight,Exterior Entry,Full,Interior Entry
- Attic: Pull Down Stairs
- Number of fireplaces: 1
- Fireplace features: Family Room
- Common walls with other units/homes: No Common Walls
Interior area
- Total structure area: 3,392
- Total interior livable area: 3,392 sqft
Property
Parking
- Total spaces: 2
- Parking features: Drive Under Main Level, Driveway, Garage, Garage Door Opener, Garage Faces Side
- Attached garage spaces: 2
- Has uncovered spaces: Yes
Accessibility
- Accessibility features: None
Features
- Levels: Three Or More
- Patio & porch: Deck, Front Porch, Rear Porch
- Exterior features: Private Yard, Rain Gutters, No Dock
- Pool features: None
- Spa features: None
- Fencing: Back Yard,Fenced,Front Yard,Privacy
- Has view: Yes
- View description: Trees/Woods
- Waterfront features: None
- Body of water: None
Lot
- Size: 6 Acres
- Features: Pasture, Private, Rectangular Lot, Wooded
Details
- Additional structures: Barn(s), Stable(s)
- Parcel number: 03301068000
- Other equipment: None
- Horses can be raised: Yes
- Horse amenities: Barn, Pasture, Stable(s)
Construction
Type & style
- Home type: SingleFamily
- Architectural style: Colonial
- Property subtype: Single Family Residence, Residential
Materials
- Blown-In Insulation, Brick 4 Sides
- Foundation: Concrete Perimeter, Slab
- Roof: Composition
Condition
- Resale
- New construction: No
- Year built: 1994
Utilities & green energy
- Electric: 110 Volts, 220 Volts in Laundry
- Sewer: Septic Tank
- Water: Public
- Utilities for property: Cable Available, Electricity Available, Natural Gas Available
Green energy
- Energy efficient items: None
- Energy generation: None
Community & neighborhood
Security
- Security features: Security System Owned, Smoke Detector(s)
Community
- Community features: None
Location
- Region: Stockbridge
- Subdivision: None
Other
Other facts
- Road surface type: Asphalt, Paved
Price history
| Date | Event | Price |
|---|---|---|
| 8/27/2025 | Sold | $500,000-5.7%$147/sqft |
Source: | ||
| 8/10/2025 | Pending sale | $530,000$156/sqft |
Source: | ||
| 7/9/2025 | Price change | $530,000-10.2%$156/sqft |
Source: | ||
| 6/16/2025 | Price change | $590,000-3.3%$174/sqft |
Source: | ||
| 6/12/2025 | Pending sale | $610,000$180/sqft |
Source: | ||
Public tax history
| Year | Property taxes | Tax assessment |
|---|---|---|
| 2024 | $4,883 +15.5% | $212,160 +0.8% |
| 2023 | $4,226 -20.7% | $210,480 +20.6% |
| 2022 | $5,327 +11.3% | $174,560 +14.9% |
Find assessor info on the county website
Neighborhood: 30281
Nearby schools
GreatSchools rating
- 2/10Pate's Creek Elementary SchoolGrades: PK-5Distance: 0.2 mi
- 4/10Dutchtown Middle SchoolGrades: 6-8Distance: 1.5 mi
- 5/10Dutchtown High SchoolGrades: 9-12Distance: 1.6 mi
Schools provided by the listing agent
- Elementary: Pate's Creek
- Middle: Dutchtown
- High: Dutchtown
Source: FMLS GA. This data may not be complete. We recommend contacting the local school district to confirm school assignments for this home.
Get a cash offer in 3 minutes
Find out how much your home could sell for in as little as 3 minutes with a no-obligation cash offer.
Estimated market value
$494,100
Get a cash offer in 3 minutes
Find out how much your home could sell for in as little as 3 minutes with a no-obligation cash offer.
Estimated market value
$494,100
