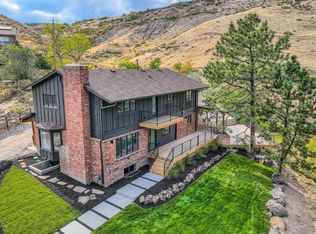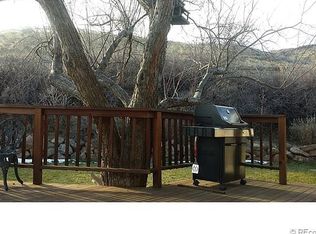Applewood Mesa's best location - over 1 acre nestled at the base of the South Table Mountain with city skyline AND foothills views! Major updates include stucco exterior (2011), new roof & gutters (2017), composite decks on east and west side (2011/2018), some new windows/doors, garage doors, hot water heater (2018) and more. Every room has a deck to enjoy views and outdoor living from! Amazing space for entertaining on the huge north deck, plus a hot tub, walkout basement and utility shed. The 5-car garage space offers over 1,400 sq. ft. Other features include a wine cellar & 2 wet bars, huge game room on the main level, 2 double-sided fireplaces & more. This home has been lovingly maintained for almost 30 years by the same owner. Some remodeling has been done, but potential for you to update to your taste. Options exist to remove walls and create an open concept - come with your imagination!
This property is off market, which means it's not currently listed for sale or rent on Zillow. This may be different from what's available on other websites or public sources.

