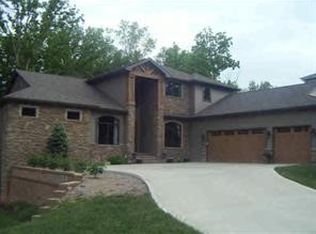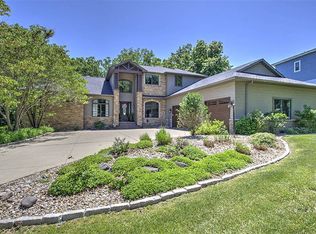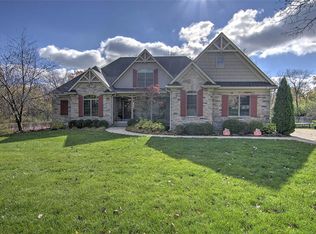Sold for $680,000
$680,000
2095 E Reserve Way, Decatur, IL 62521
6beds
8,440sqft
Single Family Residence
Built in 2006
0.89 Acres Lot
$57,400 Zestimate®
$81/sqft
$4,383 Estimated rent
Home value
$57,400
$48,000 - $69,000
$4,383/mo
Zestimate® history
Loading...
Owner options
Explore your selling options
What's special
Remarkable 1 owner home in The Reserve built by Romano. 2 parcels, the 2nd with a tennis court!
(Negotiable). Cedar wood siding and shakers adorn this Craftsmen Style home with Juliet balcony. Estate size front porch with composite floor and stone columns. The entry foyer features a zebra wood display shelf. Fantastic, custom floor-plan. High ceilings with several lit trey ceilings. Gourmet kitchen with family sized island bar open to Great Room. The breakfast room has a Butler's station and can be opened up by pocket doors to the formal dining room for larger gatherings. Step up into the home library/office with porch access! All bedrooms have access to a bath. Study nook on 2nd floor. Third floor with loft bedroom or gaming area. The master has its own office space and the bath includes a steam shower and separate jetted tub. Walk out lower level with exercise room and a full kitchenette with bar open to game room. Heated 3 car garage. Mud room with locker cubbies off side entrance. Updated Geo-thermal system. Salt water pool in a private setting with wooded backdrop. Outdoor patio has water and gas lines rouged in for a future outdoor kitchen.
Zillow last checked: 8 hours ago
Listing updated: October 15, 2024 at 12:27pm
Listed by:
Kevin Fritzsche 217-875-0555,
Brinkoetter REALTORS®
Bought with:
Michael Sexton, 475136451
Brinkoetter REALTORS®
Source: CIBR,MLS#: 6240599 Originating MLS: Central Illinois Board Of REALTORS
Originating MLS: Central Illinois Board Of REALTORS
Facts & features
Interior
Bedrooms & bathrooms
- Bedrooms: 6
- Bathrooms: 7
- Full bathrooms: 6
- 1/2 bathrooms: 1
Primary bedroom
- Description: Flooring: Wood
- Level: Second
Bedroom
- Description: Flooring: Carpet
- Level: Second
Bedroom
- Description: Flooring: Carpet
- Level: Second
Bedroom
- Description: Flooring: Carpet
- Level: Second
Bedroom
- Description: Flooring: Carpet
- Level: Third
Bedroom
- Description: Flooring: Carpet
- Level: Basement
Primary bathroom
- Features: Bathtub, Separate Shower
- Level: Second
Breakfast room nook
- Description: Flooring: Wood
- Level: Main
Dining room
- Description: Flooring: Wood
- Level: Main
Exercise room
- Description: Flooring: Vinyl
- Level: Basement
Family room
- Description: Flooring: Carpet
- Level: Basement
Foyer
- Description: Flooring: Ceramic Tile
- Level: Main
Other
- Level: Main
Other
- Features: Tub Shower
- Level: Second
Other
- Level: Second
Other
- Level: Third
Other
- Features: Tub Shower
- Level: Basement
Great room
- Description: Flooring: Wood
- Level: Main
Gym
- Description: Flooring: Concrete
- Level: Basement
Half bath
- Level: Main
Kitchen
- Description: Flooring: Ceramic Tile
- Level: Main
Kitchen
- Description: Flooring: Vinyl
- Level: Basement
Laundry
- Description: Flooring: Vinyl
- Level: Main
Library
- Description: Flooring: Wood
- Level: Main
Living room
- Description: Flooring: Wood
- Level: Main
Office
- Description: Flooring: Wood
- Level: Second
Other
- Level: Second
Recreation
- Description: Flooring: Carpet
- Level: Basement
Heating
- Geothermal, Zoned
Cooling
- Geothermal
Appliances
- Included: Dryer, Dishwasher, Disposal, Microwave, Oven, Range, Refrigerator, Water Heater, Washer
- Laundry: Main Level
Features
- Wet Bar, Breakfast Area, Fireplace, Bath in Primary Bedroom, Main Level Primary, Pantry, Walk-In Closet(s)
- Basement: Finished,Walk-Out Access,Full
- Number of fireplaces: 2
- Fireplace features: Gas
Interior area
- Total structure area: 8,440
- Total interior livable area: 8,440 sqft
- Finished area above ground: 6,421
- Finished area below ground: 2,019
Property
Parking
- Total spaces: 3
- Parking features: Attached, Garage
- Attached garage spaces: 3
Features
- Levels: Three Or More
- Stories: 3
- Patio & porch: Front Porch, Patio
- Exterior features: Fence, Sprinkler/Irrigation, Pool, Tennis Court(s)
- Pool features: In Ground
- Fencing: Yard Fenced
Lot
- Size: 0.89 Acres
- Dimensions: 2 lots
Details
- Parcel number: 171225326021+022
- Zoning: RES
- Special conditions: None
Construction
Type & style
- Home type: SingleFamily
- Architectural style: Other
- Property subtype: Single Family Residence
Materials
- Wood Siding
- Foundation: Basement
- Roof: Shingle
Condition
- Year built: 2006
Utilities & green energy
- Sewer: Public Sewer
- Water: Public
Community & neighborhood
Security
- Security features: Security System
Location
- Region: Decatur
- Subdivision: The Reserve
Other
Other facts
- Road surface type: Concrete
Price history
| Date | Event | Price |
|---|---|---|
| 10/15/2024 | Sold | $680,000-14.9%$81/sqft |
Source: | ||
| 9/19/2024 | Pending sale | $799,000$95/sqft |
Source: | ||
| 9/5/2024 | Contingent | $799,000$95/sqft |
Source: | ||
| 7/29/2024 | Price change | $799,000-10.7%$95/sqft |
Source: | ||
| 5/20/2024 | Price change | $895,000-5.8%$106/sqft |
Source: | ||
Public tax history
| Year | Property taxes | Tax assessment |
|---|---|---|
| 2024 | $2,872 -47.9% | $30,000 -46.1% |
| 2023 | $5,509 +3.8% | $55,694 +4.8% |
| 2022 | $5,309 +3.9% | $53,132 +5.1% |
Find assessor info on the county website
Neighborhood: 62521
Nearby schools
GreatSchools rating
- NAMcgaughey Elementary SchoolGrades: PK-2Distance: 2.9 mi
- 4/10Mt Zion Jr High SchoolGrades: 7-8Distance: 4 mi
- 9/10Mt Zion High SchoolGrades: 9-12Distance: 3.9 mi
Schools provided by the listing agent
- Elementary: Mt. Zion
- Middle: Mt. Zion
- High: Mt. Zion
- District: Mt Zion Dist 3
Source: CIBR. This data may not be complete. We recommend contacting the local school district to confirm school assignments for this home.
Get pre-qualified for a loan
At Zillow Home Loans, we can pre-qualify you in as little as 5 minutes with no impact to your credit score.An equal housing lender. NMLS #10287.


