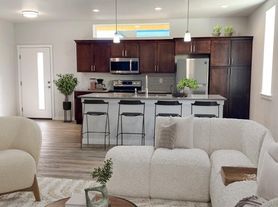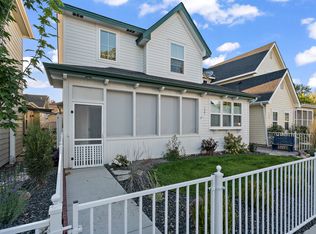Beautiful single-story home at the end of a cul-de-sac in a wonderful neighborhood. Walk inside and be greeted into an oversized living room with a cozy gas fireplace and an open floorplan. Windows from all directions. Very private setting with the only direct neighbor on the left (where the garage is). 3 bedroom / 2 bath plus a separate office with French doors and a closet. Very large and private lot for this area; appx. 0.3 acre (non-fenced). Large walk-in closet in master with tons of storage and a nice stone tile shower and dual vanities. Easy access to Eagle Road, all shopping, downtown Eagle, Home Depot, Winco, and state highways 55 and 44. Large oversized 2.5 car garage. Newer HVAC system. Brand new premium LVP flooring and new baseboards in all public areas. Fresh premium interior paint and all new electrical fixtures. Two SolaTubes and new lighting (most with dimmers) enhance this beautiful home. Large master-suite with access to backyard patios. All appliances included. Outdoor patios. One block from Stephen C. Guerber Park. Do not let this amazing home get away! Non-smoking only. Call or email to schedule a showing of this beautiful home! $2,500 / month, 6-month lease to start. Applicants pay $30 application fee / credit verification or submit your application and info via Zillow.
This is a NON-SMOKING property. Lease term: 6-month or 12-month. Application fee: $30 per responsible party (includes credit report).
Trash (regular and recycle) and regular gardening service included. Tenant responsible for water / sewer, gas, and electrical services (verified). Small dog on approval (pet fee applies).
House for rent
Accepts Zillow applicationsSpecial offer
$2,500/mo
2095 E Celia Ct, Eagle, ID 83616
3beds
1,758sqft
Price may not include required fees and charges.
Single family residence
Available now
Small dogs OK
Central air
In unit laundry
Attached garage parking
Forced air
What's special
- 37 days |
- -- |
- -- |
Travel times
Facts & features
Interior
Bedrooms & bathrooms
- Bedrooms: 3
- Bathrooms: 2
- Full bathrooms: 2
Heating
- Forced Air
Cooling
- Central Air
Appliances
- Included: Dishwasher, Dryer, Microwave, Oven, Refrigerator, Washer
- Laundry: In Unit
Features
- Walk In Closet
- Flooring: Carpet, Hardwood, Tile
Interior area
- Total interior livable area: 1,758 sqft
Property
Parking
- Parking features: Attached, Off Street
- Has attached garage: Yes
- Details: Contact manager
Features
- Patio & porch: Patio
- Exterior features: Bicycle storage, End of cul-de-sac. Gardening services included., Gas not included in rent, Heating system: Forced Air, Sewage not included in rent, Very private setting, Walk In Closet, Water not included in rent
Details
- Parcel number: R1383560110
Construction
Type & style
- Home type: SingleFamily
- Property subtype: Single Family Residence
Community & HOA
Location
- Region: Eagle
Financial & listing details
- Lease term: 6 Month
Price history
| Date | Event | Price |
|---|---|---|
| 10/3/2025 | Price change | $2,500-2%$1/sqft |
Source: Zillow Rentals | ||
| 10/2/2025 | Price change | $2,550-1.9%$1/sqft |
Source: Zillow Rentals | ||
| 9/30/2025 | Price change | $2,600-3.5%$1/sqft |
Source: Zillow Rentals | ||
| 9/26/2025 | Price change | $2,695-2%$2/sqft |
Source: Zillow Rentals | ||
| 9/23/2025 | Price change | $2,750-1.6%$2/sqft |
Source: Zillow Rentals | ||
Neighborhood: 83616
- Special offer! Get $500 off first month's rent when you sign by October 5.

