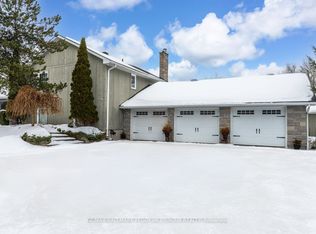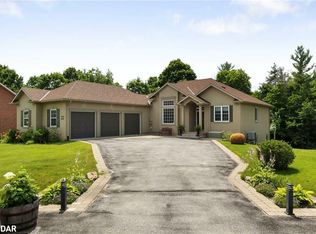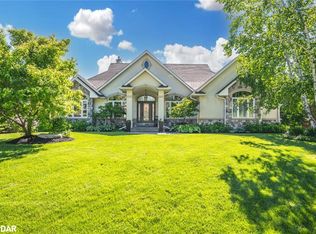Sold for $680,000 on 10/02/25
C$680,000
2095 Dwyer Rd, Springwater, ON L9X 1L7
3beds
1,218sqft
Single Family Residence, Residential
Built in 1984
0.55 Acres Lot
$-- Zestimate®
C$558/sqft
C$2,699 Estimated rent
Home value
Not available
Estimated sales range
Not available
$2,699/mo
Loading...
Owner options
Explore your selling options
What's special
Welcome to 2095 Dwyer Road – just 10 minutes from Barrie! This charming bungalow for sale is tucked away on a private ½ acre lot (95 x 250 ft), offering the perfect blend of country living and city convenience. This well-kept 3 bedroom, 1 bathroom home features over 1,200 sq ft of living space, an updated bathroom, and a large kitchen ideal for family meals and entertaining. The bright, open-concept layout creates a warm and inviting feel throughout. Enjoy the outdoors with a spacious yard, mature trees, and endless room for gardening, kids, pets, or backyard entertaining. The property also includes a 2-car garage with inside entry to the house, plenty of parking, and additional storage space. Perfect for families, downsizers, first-time buyers, or commuters, this home offers easy access to Barrie, shopping, schools, Lake Simcoe, and Hwy 400. Don’t miss this opportunity to own a bungalow on a large lot in Simcoe County – 2095 Dwyer Road is move-in ready and waiting for you! Some photos have been virtually staged to show potential.
Zillow last checked: 8 hours ago
Listing updated: October 01, 2025 at 09:34pm
Listed by:
Misty Greer, Salesperson,
Century 21 B.J. Roth Realty Ltd. Brokerage
Source: ITSO,MLS®#: 40764642Originating MLS®#: Barrie & District Association of REALTORS® Inc.
Facts & features
Interior
Bedrooms & bathrooms
- Bedrooms: 3
- Bathrooms: 1
- Full bathrooms: 1
- Main level bathrooms: 1
- Main level bedrooms: 3
Other
- Level: Main
Bedroom
- Level: Main
Bedroom
- Level: Main
Bathroom
- Features: 4-Piece
- Level: Main
Dining room
- Level: Main
Kitchen
- Level: Main
Living room
- Level: Main
Mud room
- Level: Main
Heating
- Forced Air, Propane
Cooling
- Central Air
Appliances
- Included: Water Heater Owned, Built-in Microwave, Dishwasher, Dryer, Refrigerator, Stove, Washer
Features
- Windows: Window Coverings
- Basement: Full,Unfinished
- Has fireplace: No
Interior area
- Total structure area: 1,218
- Total interior livable area: 1,218 sqft
- Finished area above ground: 1,218
Property
Parking
- Total spaces: 8
- Parking features: Attached Garage, Asphalt, Private Drive Double Wide
- Attached garage spaces: 2
- Uncovered spaces: 6
Features
- Frontage type: East
- Frontage length: 95.00
Lot
- Size: 0.55 Acres
- Dimensions: 95 x 250
- Features: Rural, Irregular Lot, Cul-De-Sac
Details
- Parcel number: 583590139
- Zoning: A
Construction
Type & style
- Home type: SingleFamily
- Architectural style: Bungalow
- Property subtype: Single Family Residence, Residential
Materials
- Aluminum Siding
- Foundation: Concrete Block
- Roof: Asphalt Shing
Condition
- 31-50 Years
- New construction: No
- Year built: 1984
Utilities & green energy
- Sewer: Septic Tank
- Water: Well
Community & neighborhood
Location
- Region: Springwater
Price history
| Date | Event | Price |
|---|---|---|
| 10/2/2025 | Sold | C$680,000C$558/sqft |
Source: ITSO #40764642 Report a problem | ||
Public tax history
Tax history is unavailable.
Neighborhood: L9X
Nearby schools
GreatSchools rating
No schools nearby
We couldn't find any schools near this home.
Schools provided by the listing agent
- Elementary: Sister Catherine Donnelly; Forest Hill Public
- High: St. Joseph's Catholic; Eastview Secondary
Source: ITSO. This data may not be complete. We recommend contacting the local school district to confirm school assignments for this home.


