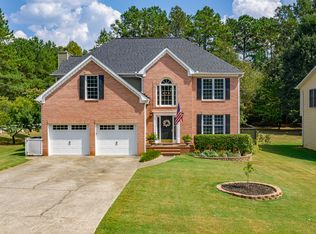Take just one step in this estate and you'll know your entering into something truly custom and one of a kind. Everything about this home is custom (builder owned) since its construction in 2001. It spreads 6700 sqft over 1.8 acres in highly sought after Cobb county Acworth. Custom welded fencing lines the backyard and pool area with rolling brick retaining walls giving this home a secluded old world european feel. Open veranda for entertaining and outdoor dining is a must for any event. This property has a custom built greenhouse for those who enjoy gardening and batting cage with pitching machine for the athletes and rising stars of the family. Parking is wonderful as there are two entrances/exits to the private drive with double car attached garage as well as double car detached garage. Once inside you'll be received by a double tray 2 story foyer with grand staircase featuring custom made pot belly railings and large chandelier giving the home a grand first appearance. The master wing is located on the main level featuring double tray ceilings, a private sitting room. The sitting room contains its own sand cast fireplace amongst a vaulted ceiling with floor to ceiling built in cabinets. The master wing contains his and her walk in closets with custom millwork and cabinetry. Enter the master bath and find yet again vaulted ceilings with his and her vanities, a whirlpool tub, and a custom stone shower with rain cap that falls from 10ft. The kitchen is world class with Viking ovens and Thermador range tucked into custom milled cabinets, granite countertops, and large custom island for prep work. The two story vaulted main living room features a large stone columned fireplace reaching floor to ceiling as well as custom builtins. Up the second staircase you'll find 4 spacious bedrooms, two fully custom bathrooms with glass showers and marble, and the upstairs laundry room. (There is another laundry room on the main). This home features a full finished basement with the same build quality as the rest of the home. It has a coffered ceiling media room, huge personal home gym, billiards room, as well as a full kitchen, full bar, sitting lounge, and an office/bedroom. One of a kind doesn't scratch the surface on this one. All new HVAC units have recently been installed, as well as a recent pool liner. Great school districts including Allatoona high. This home is one you won't want to miss and one that you shouldn't let get away.
This property is off market, which means it's not currently listed for sale or rent on Zillow. This may be different from what's available on other websites or public sources.

