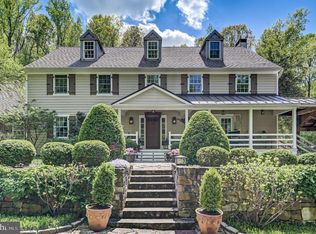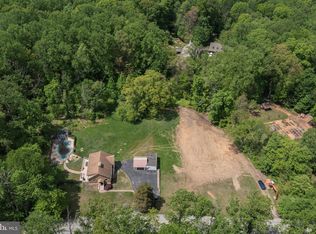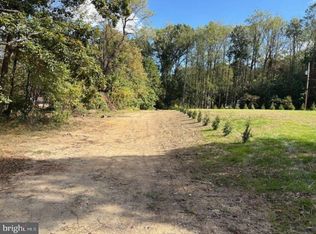Sold for $750,000
$750,000
2095 Bodine Rd, Malvern, PA 19355
3beds
3,315sqft
Single Family Residence
Built in 1850
2.2 Acres Lot
$894,500 Zestimate®
$226/sqft
$4,252 Estimated rent
Home value
$894,500
$832,000 - $975,000
$4,252/mo
Zestimate® history
Loading...
Owner options
Explore your selling options
What's special
Charming Chester County Farmhouse on 2+ acres dating back to the 1800s and earlier by some records. There is also a large detached 2-story garage w/ an IN-LAW SUITE, that could also be used as a garage apartment or office. The main house has 3,300+ SF above grade plus 2 basements. Many recent improvements: new Roof 2022 (Transferable Warranty), New HVAC Main House 2019, New HVAC In Law Suite 2021, Generac whole house Generator. The first floor has a large modern eat-in kitchen with a sub-zero refrigerator, double oven, and gas range. The Kitchen connects to a huge family room /living room with wood burning fireplace and wide plank hardwood flooring, Formal Dining Room, and a cozy den. 4 fireplaces (not all being used) -- FR, Den, DR, and master bedroom. 2nd floor has an updated master suite with 2 walk-in closets and a remodeled bathroom w/ jetted tub. 2 additional bedrooms and a full bathroom between the bedrooms. Large Walk-in Closet in middle bedroom. The middle bedroom is complete with a Murphy bed that pulls down from the closet. Beautiful Hardwood floors t/o, central air, 4 fireplaces, lots of built-ins elegant outdoor stone patio areas for entertaining, large level lot, wood shed in rear of yard. The detached garage has a large area on the 2nd level that currently has heating, central air, drywall and electric. Award Winning Great Valley School District. Close to Rt. 202, the PA Turnpike Rt. 29 Malvern Exit, minutes to Malvern and all the shopping, restaurants and entertainment. Truly a special property with so much to offer, all with old house charm and appeal. OPEN HOUSES SAT, FEB 4 11:00 AM -1:00 PM and SUN, FEB 5th 1:00 PM - 3:00 PM
Zillow last checked: 8 hours ago
Listing updated: March 10, 2023 at 04:02pm
Listed by:
Alex Coates 610-585-8866,
Keller Williams Realty Devon-Wayne
Bought with:
Karen Cruickshank, Rs324085
BHHS Fox & Roach Wayne-Devon
Source: Bright MLS,MLS#: PACT2039008
Facts & features
Interior
Bedrooms & bathrooms
- Bedrooms: 3
- Bathrooms: 3
- Full bathrooms: 2
- 1/2 bathrooms: 1
- Main level bathrooms: 1
Basement
- Area: 900
Heating
- Forced Air, Oil, Propane
Cooling
- Central Air, Gas
Appliances
- Included: Electric Water Heater
Features
- Exposed Beams, Family Room Off Kitchen, Eat-in Kitchen, Walk-In Closet(s)
- Flooring: Hardwood, Wood
- Basement: Full
- Number of fireplaces: 4
- Fireplace features: Wood Burning
Interior area
- Total structure area: 4,215
- Total interior livable area: 3,315 sqft
- Finished area above ground: 3,315
- Finished area below ground: 0
Property
Parking
- Total spaces: 2
- Parking features: Storage, Oversized, Garage Faces Rear, Garage Faces Front, Driveway, Detached
- Garage spaces: 2
- Has uncovered spaces: Yes
Accessibility
- Accessibility features: None
Features
- Levels: Two
- Stories: 2
- Patio & porch: Patio
- Pool features: None
- Has view: Yes
- View description: Trees/Woods
Lot
- Size: 2.20 Acres
Details
- Additional structures: Above Grade, Below Grade
- Parcel number: 3507 0004.0100
- Zoning: FR
- Zoning description: Farm Residential
- Special conditions: Standard
Construction
Type & style
- Home type: SingleFamily
- Architectural style: Colonial
- Property subtype: Single Family Residence
Materials
- Stone
- Foundation: Stone
- Roof: Asphalt
Condition
- New construction: No
- Year built: 1850
- Major remodel year: 2000
Utilities & green energy
- Sewer: On Site Septic
- Water: Well
Community & neighborhood
Location
- Region: Malvern
- Subdivision: None Available
- Municipality: CHARLESTOWN TWP
Other
Other facts
- Listing agreement: Exclusive Right To Sell
- Listing terms: Cash,Conventional
- Ownership: Fee Simple
Price history
| Date | Event | Price |
|---|---|---|
| 3/10/2023 | Sold | $750,000+7.1%$226/sqft |
Source: | ||
| 2/7/2023 | Contingent | $700,000$211/sqft |
Source: | ||
| 2/2/2023 | Listed for sale | $700,000+115.4%$211/sqft |
Source: | ||
| 3/13/2019 | Listing removed | $1,050 |
Source: Swayne Real Estate Group, LLC #PACT286162 Report a problem | ||
| 1/18/2019 | Listed for rent | $1,050 |
Source: Swayne Real Estate Group LLC #PACT286162 Report a problem | ||
Public tax history
| Year | Property taxes | Tax assessment |
|---|---|---|
| 2025 | $7,198 +2.1% | $237,690 |
| 2024 | $7,053 +2.5% | $237,690 |
| 2023 | $6,884 +2.6% | $237,690 |
Find assessor info on the county website
Neighborhood: 19355
Nearby schools
GreatSchools rating
- 6/10Charlestown El SchoolGrades: K-5Distance: 3.1 mi
- 7/10Great Valley Middle SchoolGrades: 6-8Distance: 1.7 mi
- 10/10Great Valley High SchoolGrades: 9-12Distance: 1.7 mi
Schools provided by the listing agent
- Middle: Great Valley
- High: Great Valley
- District: Great Valley
Source: Bright MLS. This data may not be complete. We recommend contacting the local school district to confirm school assignments for this home.
Get a cash offer in 3 minutes
Find out how much your home could sell for in as little as 3 minutes with a no-obligation cash offer.
Estimated market value
$894,500


