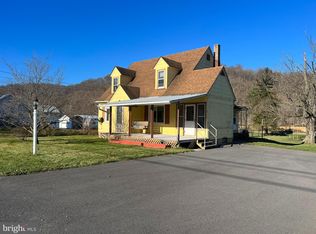Sold for $169,500 on 04/04/25
$169,500
2095 Back Maitland Rd, Lewistown, PA 17044
2beds
1,532sqft
Single Family Residence
Built in 1930
0.54 Acres Lot
$172,800 Zestimate®
$111/sqft
$1,258 Estimated rent
Home value
$172,800
Estimated sales range
Not available
$1,258/mo
Zestimate® history
Loading...
Owner options
Explore your selling options
What's special
Enjoy country living but only minutes from town. This well maintained raised ranch home is situated on a half acre lot and it sits back a good distance from the main road. Offering 2 nice size bedrooms, beautiful oak kitchen, living room and dining room with plenty of natural light. The breakfast room overlooks the large rear yard and is a perfect place to enjoy your morning coffee. You will find the 14x24 rec room on the main level which also has a laundry area and half bath. Inside access to the heated 2-car garage is especially convenient during the winter months. High efficient natural gas heat, replacement windows and new metal roof in 2017 are just a few of the many reasons to make this your new home! Call today for your personal tour!
Zillow last checked: 8 hours ago
Listing updated: April 04, 2025 at 05:19am
Listed by:
Tami Slick 717-250-2838,
Perry Wellington Realty Lewistown
Bought with:
Shaun Vargo, RS371455
RE/MAX Together
Source: Bright MLS,MLS#: PAMF2051802
Facts & features
Interior
Bedrooms & bathrooms
- Bedrooms: 2
- Bathrooms: 2
- Full bathrooms: 1
- 1/2 bathrooms: 1
- Main level bathrooms: 1
Bedroom 1
- Features: Flooring - Carpet
- Level: Upper
- Area: 156 Square Feet
- Dimensions: 12 x 13
Bedroom 2
- Features: Flooring - Carpet
- Level: Upper
- Area: 156 Square Feet
- Dimensions: 12 x 13
Breakfast room
- Features: Flooring - Carpet
- Level: Upper
- Area: 168 Square Feet
- Dimensions: 21 x 8
Dining room
- Features: Flooring - Carpet
- Level: Upper
- Area: 132 Square Feet
- Dimensions: 12 x 11
Other
- Features: Bathroom - Tub Shower, Flooring - Ceramic Tile
- Level: Upper
Kitchen
- Features: Flooring - Laminate Plank
- Level: Upper
- Area: 144 Square Feet
- Dimensions: 12 x 12
Living room
- Features: Flooring - Carpet
- Level: Upper
- Area: 168 Square Feet
- Dimensions: 12 x 14
Recreation room
- Features: Flooring - Carpet
- Level: Main
- Area: 448 Square Feet
- Dimensions: 32 x 14
Heating
- Radiator, Natural Gas
Cooling
- None
Appliances
- Included: Electric Water Heater
Features
- Bathroom - Tub Shower, Breakfast Area, Built-in Features, Combination Dining/Living
- Flooring: Carpet, Ceramic Tile, Laminate
- Windows: Replacement, Window Treatments
- Has basement: No
- Has fireplace: No
Interior area
- Total structure area: 1,532
- Total interior livable area: 1,532 sqft
- Finished area above ground: 1,532
- Finished area below ground: 0
Property
Parking
- Total spaces: 10
- Parking features: Storage, Garage Faces Front, Garage Door Opener, Inside Entrance, Attached, Driveway
- Attached garage spaces: 2
- Uncovered spaces: 8
Accessibility
- Accessibility features: None
Features
- Levels: Two
- Stories: 2
- Pool features: None
Lot
- Size: 0.54 Acres
Details
- Additional structures: Above Grade, Below Grade, Outbuilding
- Parcel number: 16 ,350112,000
- Zoning: RURAL
- Special conditions: Standard
Construction
Type & style
- Home type: SingleFamily
- Architectural style: Raised Ranch/Rambler
- Property subtype: Single Family Residence
Materials
- Aluminum Siding
- Foundation: Block
- Roof: Metal
Condition
- Good
- New construction: No
- Year built: 1930
Utilities & green energy
- Sewer: Public Sewer
- Water: Public
Community & neighborhood
Location
- Region: Lewistown
- Municipality: DERRY TWP
Other
Other facts
- Listing agreement: Exclusive Right To Sell
- Ownership: Fee Simple
Price history
| Date | Event | Price |
|---|---|---|
| 4/4/2025 | Sold | $169,500$111/sqft |
Source: | ||
| 3/1/2025 | Pending sale | $169,500$111/sqft |
Source: | ||
| 2/19/2025 | Listed for sale | $169,500+63.8%$111/sqft |
Source: | ||
| 11/20/2015 | Sold | $103,500$68/sqft |
Source: Public Record Report a problem | ||
Public tax history
| Year | Property taxes | Tax assessment |
|---|---|---|
| 2025 | $1,922 | $32,050 |
| 2024 | $1,922 | $32,050 |
| 2023 | $1,922 | $32,050 |
Find assessor info on the county website
Neighborhood: 17044
Nearby schools
GreatSchools rating
- 5/10East Derry El SchoolGrades: K-3Distance: 0.4 mi
- 6/10Mifflin Co JhsGrades: 8-9Distance: 3.2 mi
- 4/10Mifflin Co High SchoolGrades: 10-12Distance: 4.9 mi
Schools provided by the listing agent
- District: Mifflin County
Source: Bright MLS. This data may not be complete. We recommend contacting the local school district to confirm school assignments for this home.

Get pre-qualified for a loan
At Zillow Home Loans, we can pre-qualify you in as little as 5 minutes with no impact to your credit score.An equal housing lender. NMLS #10287.
