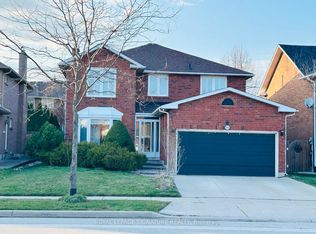Don't miss this opportunity to rent this charming 4+1 bed home on spacious 115'x218' private lot, surrounded by mature trees & inviting round pool w ample grass space. From the moment you walk in, you'll notice the character & charm. Chef's kitchen boasts high-end appliances, eat-in area & a walkout to the backyard oasis. Large open concept living and dining area is perfect for entertaining, complete with wood-burning fireplace, wood paneling & lots of large windows that fill the space with natural light. The equally bright family room leads to a large deck & shares a two-way gas fireplace with the main floor office. The principal bedroom retreat offers a spa-like 6pc ensuite. The third-story loft area provides a private 4th bedroom with its own ensuite, which could also serve as an additional office space, art studio, or guest suite. The finished lower level is ideal for a nanny or in-law suite feat. full kitchen, bedroom, living area, gym, and a separate entrance leading backyard/pool. Available to be rented furnished
House for rent
C$9,600/mo
2095 Autumn Breeze Dr S, Mississauga, ON L5B 1R3
5beds
Price is base rent and doesn't include required fees.
Singlefamily
Available now
-- Pets
Central air
In basement laundry
10 Parking spaces parking
Natural gas, forced air, fireplace
What's special
- 27 days
- on Zillow |
- -- |
- -- |
Travel times
Facts & features
Interior
Bedrooms & bathrooms
- Bedrooms: 5
- Bathrooms: 5
- Full bathrooms: 5
Heating
- Natural Gas, Forced Air, Fireplace
Cooling
- Central Air
Appliances
- Included: Dryer, Oven, Washer
- Laundry: In Basement, In Unit
Features
- Has basement: Yes
- Has fireplace: Yes
Property
Parking
- Total spaces: 10
- Details: Contact manager
Features
- Exterior features: Garage Door Opener, Garbage included in rent, Golf, Heating system: Forced Air, Heating: Gas, Hospital, In Basement, Indoor, Lot Features: Golf, Hospital, Park, School, Wooded/Treed, Park, Parking included in rent, Private Garbage Removal included in rent, Roof Type: Asphalt Shingle, School, Water Heater, Wooded/Treed
- Has private pool: Yes
Details
- Parcel number: 133580064
Construction
Type & style
- Home type: SingleFamily
- Property subtype: SingleFamily
Materials
- Roof: Asphalt
Utilities & green energy
- Utilities for property: Garbage
Community & HOA
HOA
- Amenities included: Pool
Location
- Region: Mississauga
Financial & listing details
- Lease term: Contact For Details
Price history
Price history is unavailable.
![[object Object]](https://photos.zillowstatic.com/fp/3453caf35c6c829e4b07f7c43c0dfbc1-p_i.jpg)
