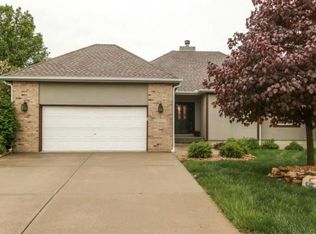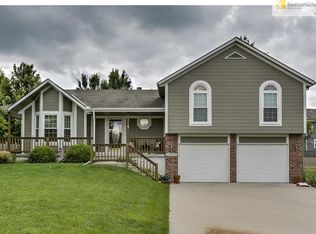Sold
Price Unknown
20945 W Poplar Ct, Spring Hill, KS 66083
4beds
2,611sqft
Single Family Residence
Built in 2000
0.26 Acres Lot
$388,100 Zestimate®
$--/sqft
$2,328 Estimated rent
Home value
$388,100
$349,000 - $427,000
$2,328/mo
Zestimate® history
Loading...
Owner options
Explore your selling options
What's special
Great Home Back on market Buyer Financing fell thru no Fault of Seller Welcome Home to this gorgeous 4 bedroom, 3 full bath, 2 car garage ranch that is light filled and inviting with open concept Great Room and Kitchen. The main level you also have the Primary Suite with vaulted ceilings, a walk in closet, plus huge primary bath that includes dual vanities, soaker tub, and shower. 2nd bedroom is also on this level with another Full bath, The Finished basement has a great family room to hang out, wet bar, Full Bathroom, 3rd Bedroom, and Non Conforming 4th bedroom that is a exercise room right now. You can go outside from either the dining room or walk out basement to find a nice deck, wonderful in ground pool to cool off in, and fully fenced yard.
Zillow last checked: 8 hours ago
Listing updated: October 29, 2024 at 07:57am
Listing Provided by:
Joe Jenkins 913-710-0146,
Platinum Realty LLC
Bought with:
Bridget Benedick, 2019045037
Keller Williams KC North
Source: Heartland MLS as distributed by MLS GRID,MLS#: 2505248
Facts & features
Interior
Bedrooms & bathrooms
- Bedrooms: 4
- Bathrooms: 3
- Full bathrooms: 3
Primary bedroom
- Level: Main
- Area: 182 Square Feet
- Dimensions: 13 x 14
Primary bedroom
- Features: Carpet, Ceiling Fan(s)
- Level: Main
Bedroom 2
- Level: Main
- Area: 130 Square Feet
- Dimensions: 10 x 13
Bedroom 2
- Features: Carpet, Ceiling Fan(s)
- Level: Main
Bedroom 3
- Features: Carpet
- Level: Lower
Bedroom 4
- Level: Lower
Primary bathroom
- Features: Double Vanity, Separate Shower And Tub, Walk-In Closet(s)
- Level: First
Bathroom 1
- Features: Shower Over Tub
- Level: Main
Bathroom 3
- Features: Shower Over Tub
- Level: Lower
Dining room
- Level: Main
- Area: 100 Square Feet
- Dimensions: 10 x 10
Great room
- Level: Main
- Area: 224 Square Feet
- Dimensions: 14 x 16
Kitchen
- Level: Main
- Area: 150 Square Feet
- Dimensions: 10 x 15
Laundry
- Level: Main
- Area: 64 Square Feet
- Dimensions: 8 x 8
Heating
- Electric, Heat Pump
Cooling
- Electric, Heat Pump
Appliances
- Included: Dishwasher, Disposal, Exhaust Fan, Microwave, Built-In Electric Oven
- Laundry: Laundry Room, Main Level
Features
- Ceiling Fan(s), Kitchen Island, Painted Cabinets, Pantry, Vaulted Ceiling(s), Walk-In Closet(s)
- Flooring: Carpet, Ceramic Tile, Wood
- Doors: Storm Door(s)
- Windows: Thermal Windows
- Basement: Concrete,Full,Sump Pump,Walk-Out Access
- Number of fireplaces: 1
- Fireplace features: Great Room, Wood Burning, Fireplace Screen
Interior area
- Total structure area: 2,611
- Total interior livable area: 2,611 sqft
- Finished area above ground: 1,431
- Finished area below ground: 1,180
Property
Parking
- Total spaces: 2
- Parking features: Attached, Built-In, Garage Faces Front
- Attached garage spaces: 2
Features
- Patio & porch: Deck
- Exterior features: Sat Dish Allowed
- Has private pool: Yes
- Pool features: In Ground
- Fencing: Wood
Lot
- Size: 0.26 Acres
- Dimensions: 40 x 186 x 170 x 120
- Features: City Lot, Cul-De-Sac, Level
Details
- Parcel number: 0362302001004.200
Construction
Type & style
- Home type: SingleFamily
- Architectural style: Traditional
- Property subtype: Single Family Residence
Materials
- Board & Batten Siding, Stucco & Frame
- Roof: Composition
Condition
- Year built: 2000
Details
- Builder name: Moley Homes Inc.
Utilities & green energy
- Sewer: Public Sewer
- Water: Public
Green energy
- Energy efficient items: Insulation, Doors, Windows
Community & neighborhood
Security
- Security features: Smart Door Lock, Smoke Detector(s)
Location
- Region: Spring Hill
- Subdivision: None
Other
Other facts
- Listing terms: Cash,Conventional,FHA,USDA Loan,VA Loan
- Ownership: Private
- Road surface type: Paved
Price history
| Date | Event | Price |
|---|---|---|
| 10/25/2024 | Sold | -- |
Source: | ||
| 9/21/2024 | Pending sale | $420,000$161/sqft |
Source: | ||
| 9/18/2024 | Price change | $420,000-1.2%$161/sqft |
Source: | ||
| 9/13/2024 | Pending sale | $425,000$163/sqft |
Source: | ||
| 8/31/2024 | Listed for sale | $425,000$163/sqft |
Source: | ||
Public tax history
Tax history is unavailable.
Neighborhood: 66083
Nearby schools
GreatSchools rating
- 2/10Kansas Virtual Academy (KSVA)Grades: K-6Distance: 0.2 mi
- 6/10Spring Hill Middle SchoolGrades: 6-8Distance: 0.4 mi
- 7/10Spring Hill High SchoolGrades: 9-12Distance: 3 mi
Schools provided by the listing agent
- Elementary: Spring Hill
- Middle: Spring Hill
- High: Spring Hill
Source: Heartland MLS as distributed by MLS GRID. This data may not be complete. We recommend contacting the local school district to confirm school assignments for this home.
Get a cash offer in 3 minutes
Find out how much your home could sell for in as little as 3 minutes with a no-obligation cash offer.
Estimated market value$388,100
Get a cash offer in 3 minutes
Find out how much your home could sell for in as little as 3 minutes with a no-obligation cash offer.
Estimated market value
$388,100

