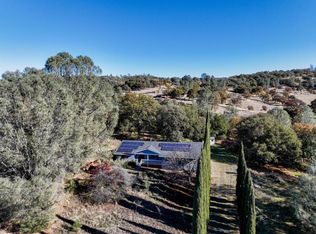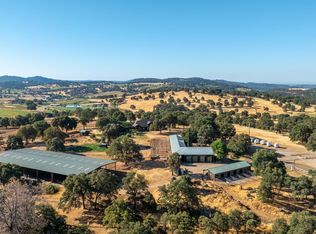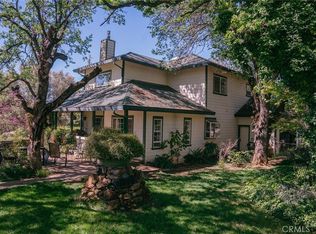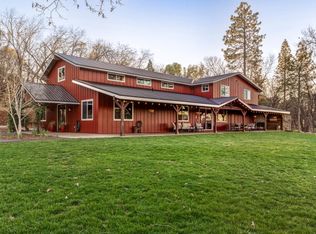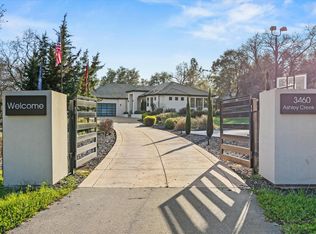SEE THE CINEMATIC VIDEO for an in-depth look at this EQUESTRIAN ESTATE offering world-class facilities & LUXURY LIVING! This private, fully fenced & cross-fenced, IRRIGATED 40-acre horse & cattle ranch is ideal for breeding, training & boarding. (Adjoining 40 acre parcel also avail with 2 residences, pond, hay barn, shop, irrigated cross fenced pastures MLS 225147767.) Enter through the gated entry to a professional-grade setup: a 16-stall fully matted barn with conditioned office & tack room + a 6-stall mare motel + 150'x300' outdoor arena + 200'x80' covered arena with lights, windscreens & premium footing + 50' covered round pen + 5-panel free-flow hot walker + cutting arena and cattle squeeze. Beyond the equestrian grounds lies a large pond, orchard & the single-story, approx. 3,862 SQFT MAIN HOME. The backyard features a newer solar-heated POOL, spa & fire pit. The chef's kitchen includes dual islands, Monogram refrigerator, DCS pro-grade range & dishwasher & wine fridge. The great room opens to a covered patio w/ an outdoor kitchen; perfect for entertaining. The split floor plan offers a luxurious primary suite w/ private patio & backyard access, plus 3 ensuite bedrooms + spacious office. An approx. 768 SQFT, 2 bed/1 bath ADU w/ full kitchen + laundry completes this rare Sierra Foothills estate; just 17 miles to Grass Valley/55 to Sacramento.
Active
$3,300,000
20945 Bear Hollow Rd, Grass Valley, CA 95949
4beds
3,862sqft
Est.:
Multi Family, Single Family Residence
Built in 2007
40 Acres Lot
$3,112,400 Zestimate®
$854/sqft
$-- HOA
What's special
Wine fridgeDual islandsLarge pondGated entryNewer solar-heated poolMonogram refrigeratorFire pit
- 149 days |
- 697 |
- 33 |
Zillow last checked: 8 hours ago
Listing updated: 14 hours ago
Listed by:
Nicole Spencer DRE #02008447 650-537-1245,
GUIDE Real Estate
Source: MetroList Services of CA,MLS#: 225108463Originating MLS: MetroList Services, Inc.
Tour with a local agent
Facts & features
Interior
Bedrooms & bathrooms
- Bedrooms: 4
- Bathrooms: 6
- Full bathrooms: 4
- Partial bathrooms: 2
Rooms
- Room types: Master Bedrooms 2+, Office, Dining Room, Possible Guest, Great Room, Guest Quarters, In Law Apartment, Kitchen, Laundry, Living Room
Primary bedroom
- Features: Closet, Ground Floor, Walk-In Closet, Outside Access, Sitting Area
Primary bathroom
- Features: Bidet, Shower Stall(s), Double Vanity, Granite Counters, Jetted Tub, Tile, Window
Dining room
- Features: Breakfast Nook, Bar, Space in Kitchen, Dining/Living Combo, Formal Area
Kitchen
- Features: Breakfast Room, Pantry Closet, Granite Counters, Slab Counter, Kitchen Island, Island w/Sink, Kitchen/Family Combo
Heating
- Propane, Central, Fireplace(s), Wood Stove, MultiUnits, Zoned
Cooling
- Ceiling Fan(s), Central Air, Multi Units, Zoned
Appliances
- Included: Free-Standing Gas Range, Gas Water Heater, Built-In Refrigerator, Range Hood, Dishwasher, Disposal, Microwave, Double Oven, Wine Refrigerator, See Remarks, Other, Dryer, Washer
- Laundry: Laundry Room, Cabinets, Sink, Electric Dryer Hookup, Space For Frzr/Refr, Ground Floor, Inside Room
Features
- Central Vacuum
- Flooring: Carpet, Laminate, Tile
- Number of fireplaces: 2
- Fireplace features: Living Room, Double Sided, Family Room, Gas Log, Wood Burning Stove
Interior area
- Total interior livable area: 3,862 sqft
Video & virtual tour
Property
Parking
- Total spaces: 3
- Parking features: Attached, Garage Door Opener, Garage Faces Side, Guest, Interior Access, Gated
- Attached garage spaces: 3
Features
- Stories: 1
- Exterior features: Outdoor Kitchen, Outdoor Grill, Fire Pit
- Has private pool: Yes
- Pool features: In Ground, On Lot, Black Bottom, Fenced, Gas Heat, Solar Heat
- Has spa: Yes
- Spa features: Bath
- Fencing: Back Yard,Metal,Cross Fenced,Vinyl,Full,Gated Driveway/Sidewalks
- Waterfront features: Pond
Lot
- Size: 40 Acres
- Features: Auto Sprinkler F&R, Private, Secluded, Landscape Back, Landscape Front, See Remarks, Other
Details
- Additional structures: Barn(s), Storage, Guest House, Outbuilding, Other
- Parcel number: 054270010000
- Zoning description: AE-40
- Special conditions: Standard
- Other equipment: Water Cond Equipment Owned
Construction
Type & style
- Home type: SingleFamily
- Property subtype: Multi Family, Single Family Residence
Materials
- Ceiling Insulation, Stucco, Frame, Wall Insulation, Glass
- Foundation: Slab
- Roof: Cement,Spanish Tile,Tile
Condition
- Year built: 2007
Utilities & green energy
- Sewer: Septic System
- Water: Well
- Utilities for property: Electric, Internet Available, Propane Tank Leased, Propane Tank Owned
Community & HOA
Location
- Region: Grass Valley
Financial & listing details
- Price per square foot: $854/sqft
- Tax assessed value: $2,168,983
- Annual tax amount: $23,169
- Price range: $3.3M - $3.3M
- Date on market: 9/18/2025
- Road surface type: Gravel
Estimated market value
$3,112,400
$2.96M - $3.27M
$4,776/mo
Price history
Price history
| Date | Event | Price |
|---|---|---|
| 10/1/2025 | Price change | $3,300,000-5.7%$854/sqft |
Source: MetroList Services of CA #225108463 Report a problem | ||
| 9/18/2025 | Listed for sale | $3,500,000$906/sqft |
Source: MetroList Services of CA #225108463 Report a problem | ||
| 8/17/2025 | Listing removed | $3,500,000$906/sqft |
Source: MetroList Services of CA #225060000 Report a problem | ||
| 6/12/2025 | Listed for sale | $3,500,000+150%$906/sqft |
Source: MetroList Services of CA #225060000 Report a problem | ||
| 4/10/2008 | Sold | $1,400,000-12.4%$363/sqft |
Source: MetroList Services of CA #70099848 Report a problem | ||
Public tax history
Public tax history
| Year | Property taxes | Tax assessment |
|---|---|---|
| 2025 | $23,169 +2% | $2,168,983 +1.9% |
| 2024 | $22,707 +2.7% | $2,128,962 +2.1% |
| 2023 | $22,104 +2.1% | $2,085,993 +1.9% |
Find assessor info on the county website
BuyAbility℠ payment
Est. payment
$20,133/mo
Principal & interest
$16090
Property taxes
$2888
Home insurance
$1155
Climate risks
Neighborhood: 95949
Nearby schools
GreatSchools rating
- 6/10Cottage Hill Elementary SchoolGrades: K-5Distance: 7.2 mi
- 6/10Magnolia Intermediate SchoolGrades: 6-8Distance: 7 mi
- 8/10Bear River High SchoolGrades: 9-12Distance: 6.8 mi
- Loading
- Loading
