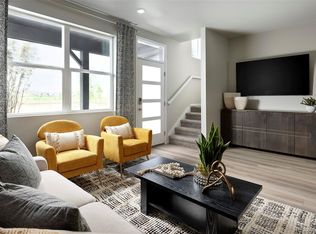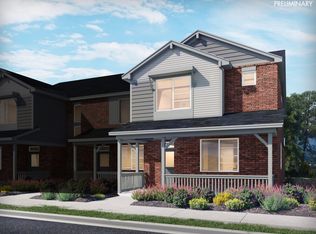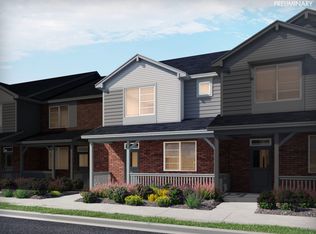Sold for $441,990 on 09/23/24
$441,990
20942 E 66th Avenue, Aurora, CO 80019
3beds
1,683sqft
Townhouse
Built in 2024
1,760 Square Feet Lot
$426,800 Zestimate®
$263/sqft
$2,790 Estimated rent
Home value
$426,800
$397,000 - $461,000
$2,790/mo
Zestimate® history
Loading...
Owner options
Explore your selling options
What's special
Welcome to your dream home at High Point, where luxury meets efficiency in the renowned Orchard Model by Meritage Homes. Boasting an impressive 1,683 square feet of meticulously crafted living space, this home offers three spacious bedrooms, two-and-a-half baths, and a modern kitchen that will inspire your inner chef with its sleek white cabinets and exquisite quartz countertops.
Designed with sustainability in mind, this home features energy-efficient elements including spray foam insulation, ensuring comfort and cost savings year-round. A two-car garage provides convenience and ample storage space for your vehicles and belongings.
Enjoy the convenience of being just moments away from Denver International Airport, the Gaylord Rockies Resort & Convention Center, and the eagerly anticipated Future Town Center.
Don't miss your opportunity to experience the perfect blend of sophistication, functionality, and convenience. Welcome home to The Orchard Model.
Photos are representative only and are not of the actual home. Actual finishes, elevation, and features may vary.
Zillow last checked: 8 hours ago
Listing updated: October 01, 2024 at 11:02am
Listed by:
Kerrie Young 303-357-3011 Denver.contact@meritagehomes.com,
Kerrie A. Young (Independent)
Bought with:
Fikir Yacob
RE/MAX of Boulder, Inc
Source: REcolorado,MLS#: 6766566
Facts & features
Interior
Bedrooms & bathrooms
- Bedrooms: 3
- Bathrooms: 3
- Full bathrooms: 2
- 1/2 bathrooms: 1
- Main level bathrooms: 1
Primary bedroom
- Level: Upper
Bedroom
- Level: Upper
Bedroom
- Level: Upper
Primary bathroom
- Level: Upper
Bathroom
- Level: Upper
Bathroom
- Level: Main
Dining room
- Level: Main
Great room
- Level: Main
Kitchen
- Level: Main
Laundry
- Level: Upper
Loft
- Level: Upper
Heating
- Electric
Cooling
- Central Air
Appliances
- Included: Dishwasher, Disposal, Dryer, Microwave, Oven, Range, Refrigerator, Washer
Features
- High Speed Internet, Kitchen Island, Primary Suite, Quartz Counters, Walk-In Closet(s), Wired for Data
- Flooring: Carpet, Tile, Vinyl
- Windows: Double Pane Windows, Window Coverings
- Has basement: No
- Common walls with other units/homes: 1 Common Wall
Interior area
- Total structure area: 1,683
- Total interior livable area: 1,683 sqft
- Finished area above ground: 1,683
Property
Parking
- Total spaces: 2
- Parking features: Concrete, Dry Walled
- Attached garage spaces: 2
Features
- Levels: Two
- Stories: 2
- Patio & porch: Covered, Front Porch
- Fencing: None
Lot
- Size: 1,760 sqft
- Features: Corner Lot, Master Planned, Near Public Transit, Sprinklers In Front
Details
- Parcel number: R0214644
- Special conditions: Standard
Construction
Type & style
- Home type: Townhouse
- Architectural style: Mountain Contemporary
- Property subtype: Townhouse
- Attached to another structure: Yes
Materials
- Cement Siding
- Roof: Composition
Condition
- New Construction
- New construction: Yes
- Year built: 2024
Details
- Builder model: Orchard
- Builder name: Meritage Homes
- Warranty included: Yes
Utilities & green energy
- Electric: 110V
- Sewer: Public Sewer
- Water: Public
- Utilities for property: Cable Available, Electricity Connected, Natural Gas Connected
Green energy
- Energy efficient items: Appliances, Construction, HVAC, Insulation, Windows
Community & neighborhood
Security
- Security features: Smart Locks, Smoke Detector(s), Video Doorbell
Location
- Region: Aurora
- Subdivision: High Point
HOA & financial
HOA
- Has HOA: Yes
- HOA fee: $140 monthly
- Services included: Reserve Fund, Recycling, Trash
- Association name: High Point HOA
- Association phone: 720-571-1440
Other
Other facts
- Listing terms: 1031 Exchange,Cash,Conventional,FHA,VA Loan
- Ownership: Builder
- Road surface type: Paved
Price history
| Date | Event | Price |
|---|---|---|
| 9/23/2024 | Sold | $441,990-0.7%$263/sqft |
Source: | ||
| 8/13/2024 | Pending sale | $444,990$264/sqft |
Source: | ||
| 7/25/2024 | Listed for sale | $444,990-2.4%$264/sqft |
Source: | ||
| 5/10/2024 | Listing removed | -- |
Source: | ||
| 4/26/2024 | Price change | $455,990-0.9%$271/sqft |
Source: | ||
Public tax history
Tax history is unavailable.
Neighborhood: High Point
Nearby schools
GreatSchools rating
- 4/10Southlawn Elementary SchoolGrades: PK-5Distance: 4.7 mi
- 1/10Otho E Stuart Middle SchoolGrades: 6-8Distance: 5.5 mi
- 5/10Prairie View High SchoolGrades: 9-12Distance: 8.6 mi
Schools provided by the listing agent
- Elementary: Southlawn
- Middle: Otho Stuart
- High: Prairie View
- District: School District 27-J
Source: REcolorado. This data may not be complete. We recommend contacting the local school district to confirm school assignments for this home.
Get a cash offer in 3 minutes
Find out how much your home could sell for in as little as 3 minutes with a no-obligation cash offer.
Estimated market value
$426,800
Get a cash offer in 3 minutes
Find out how much your home could sell for in as little as 3 minutes with a no-obligation cash offer.
Estimated market value
$426,800


