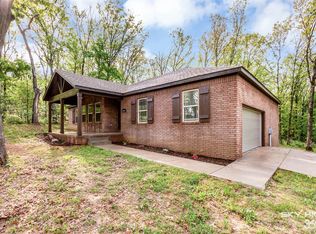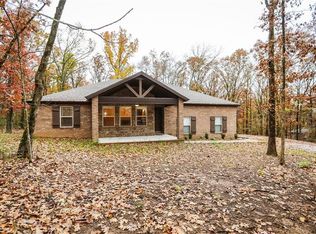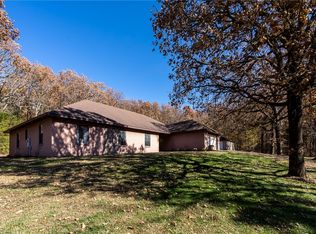Sold for $430,400
$430,400
20941 Richland View Rd, Elkins, AR 72727
3beds
1,742sqft
Single Family Residence
Built in 2016
3.07 Acres Lot
$435,800 Zestimate®
$247/sqft
$1,981 Estimated rent
Home value
$435,800
$397,000 - $475,000
$1,981/mo
Zestimate® history
Loading...
Owner options
Explore your selling options
What's special
WELCOME HOME! This 3 bedroom 2 bathroom home on 3.07 acres +/- is exactly what you have been searching for! From the covered front porch head into the living room with cathedral ceiling, NEW laminate wood floors and electric log fireplace! Enjoy a U-shaped kitchen with eat-dining room featuring granite countertops, stainless steel appliances, and counter height peninsula! Relax and rejuvenate in the primary suite featuring NEW laminate wood flooring, double tray ceiling and private ensuite with two walk-in closets. Additional 2 bedrooms and 1 bathroom. Head out back to the large painted back deck overlooking many mature trees perfect for entertaining. Built in 2023 this 40x24 2-garage bay insulated shop with electricity, storage room, and plumbed for water is the perfect place to store your equipment or for your projects! Don't Miss Out! Act Now!
Zillow last checked: 8 hours ago
Listing updated: June 30, 2025 at 02:50pm
Listed by:
McNaughton Team 479-442-9099,
McNaughton Real Estate
Bought with:
Travis Roe, EB00058125
Collier & Associates
Source: ArkansasOne MLS,MLS#: 1302941 Originating MLS: Northwest Arkansas Board of REALTORS MLS
Originating MLS: Northwest Arkansas Board of REALTORS MLS
Facts & features
Interior
Bedrooms & bathrooms
- Bedrooms: 3
- Bathrooms: 2
- Full bathrooms: 2
Heating
- Central, Electric, Heat Pump
Cooling
- Central Air, Electric
Appliances
- Included: Dishwasher, Electric Cooktop, Electric Water Heater, Disposal, Microwave, ENERGY STAR Qualified Appliances, Plumbed For Ice Maker
- Laundry: Washer Hookup, Dryer Hookup
Features
- Ceiling Fan(s), Eat-in Kitchen, Granite Counters, Pantry, Split Bedrooms, Walk-In Closet(s), Window Treatments
- Flooring: Carpet, Ceramic Tile, Wood
- Windows: Blinds
- Has basement: No
- Number of fireplaces: 1
- Fireplace features: Electric, Living Room
Interior area
- Total structure area: 1,742
- Total interior livable area: 1,742 sqft
Property
Parking
- Total spaces: 2
- Parking features: Attached, Garage, Garage Door Opener
- Has attached garage: Yes
- Covered spaces: 2
Features
- Levels: One
- Stories: 1
- Patio & porch: Covered, Deck, Patio
- Exterior features: Concrete Driveway
- Fencing: None
- Waterfront features: None
Lot
- Size: 3.07 Acres
- Features: Not In Subdivision, None, Outside City Limits, Rolling Slope, Rural Lot, Wooded
Details
- Additional structures: Outbuilding
- Parcel number: 35800001000
- Special conditions: None
Construction
Type & style
- Home type: SingleFamily
- Property subtype: Single Family Residence
Materials
- Brick, Rock
- Foundation: Slab
- Roof: Architectural,Shingle
Condition
- New construction: No
- Year built: 2016
Utilities & green energy
- Sewer: Septic Tank
- Water: Public
- Utilities for property: Electricity Available, Septic Available, Water Available
Green energy
- Energy efficient items: Appliances
Community & neighborhood
Security
- Security features: Smoke Detector(s)
Location
- Region: Elkins
- Subdivision: Old Mill Estates
Price history
| Date | Event | Price |
|---|---|---|
| 6/20/2025 | Sold | $430,400-0.6%$247/sqft |
Source: | ||
| 4/25/2025 | Price change | $432,900-2.7%$249/sqft |
Source: | ||
| 4/1/2025 | Listed for sale | $445,000+22.4%$255/sqft |
Source: | ||
| 5/26/2023 | Sold | $363,600-1.5%$209/sqft |
Source: | ||
| 4/13/2023 | Listed for sale | $369,000+60.4%$212/sqft |
Source: | ||
Public tax history
Tax history is unavailable.
Neighborhood: 72727
Nearby schools
GreatSchools rating
- NAElkins Elementary Primary SchoolGrades: PK-2Distance: 4.4 mi
- 8/10Elkins Middle SchoolGrades: 6-8Distance: 4.6 mi
- 7/10Elkins High SchoolGrades: 9-12Distance: 4.6 mi
Schools provided by the listing agent
- District: Elkins
Source: ArkansasOne MLS. This data may not be complete. We recommend contacting the local school district to confirm school assignments for this home.
Get pre-qualified for a loan
At Zillow Home Loans, we can pre-qualify you in as little as 5 minutes with no impact to your credit score.An equal housing lender. NMLS #10287.


