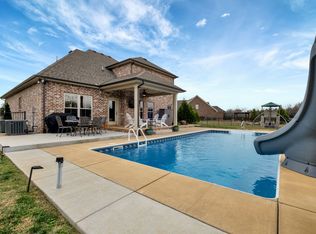Closed
$655,000
2094 Trout Trl, Murfreesboro, TN 37129
4beds
2,732sqft
Single Family Residence, Residential
Built in 2017
0.35 Acres Lot
$-- Zestimate®
$240/sqft
$3,223 Estimated rent
Home value
Not available
Estimated sales range
Not available
$3,223/mo
Zestimate® history
Loading...
Owner options
Explore your selling options
What's special
Welcome to the home that checks every box on your wish list! This beautiful all-brick residence offers an open and casual floor plan perfect for modern living. The bright, white kitchen is the heart of the home, featuring a spacious island designed for gathering and entertaining. Enjoy the comfort of a generous main-level owner's retreat with a spa-inspired ensuite bath, plus an additional bedroom and full bath on the first floor—ideal for guests or multigenerational living. Upstairs, you’ll find two oversized bedrooms, a full bath, and a massive bonus room offering endless possibilities. Step outside to your private oasis—a stunning saltwater inground pool and a covered patio, all situated on a premium lot with no rear neighbors for added privacy. Ideally located just off I-840, you'll enjoy easy access to shopping and dining at The Avenue in Murfreesboro and Providence Marketplace in Mt. Juliet. Outdoor enthusiasts will love being near beautiful Percy Priest Lake, offering year-round recreation. Experience the charm of rural Middle Tennessee without sacrificing city convenience—and with the bonus of county-only taxes!
Zillow last checked: 8 hours ago
Listing updated: May 30, 2025 at 05:25am
Listing Provided by:
Lea Anne Bedsole 615-904-4887,
Compass
Bought with:
Melissa Robinson, 336186
Robinson Properties Realty & Const.
Source: RealTracs MLS as distributed by MLS GRID,MLS#: 2820489
Facts & features
Interior
Bedrooms & bathrooms
- Bedrooms: 4
- Bathrooms: 3
- Full bathrooms: 3
- Main level bedrooms: 2
Bedroom 1
- Features: Suite
- Level: Suite
- Area: 210 Square Feet
- Dimensions: 14x15
Bedroom 2
- Features: Extra Large Closet
- Level: Extra Large Closet
- Area: 154 Square Feet
- Dimensions: 11x14
Bedroom 3
- Features: Bath
- Level: Bath
- Area: 224 Square Feet
- Dimensions: 14x16
Bedroom 4
- Features: Extra Large Closet
- Level: Extra Large Closet
- Area: 168 Square Feet
- Dimensions: 12x14
Bonus room
- Features: Second Floor
- Level: Second Floor
- Area: 380 Square Feet
- Dimensions: 19x20
Dining room
- Area: 132 Square Feet
- Dimensions: 11x12
Kitchen
- Features: Pantry
- Level: Pantry
- Area: 144 Square Feet
- Dimensions: 12x12
Living room
- Area: 273 Square Feet
- Dimensions: 13x21
Heating
- Central, Electric
Cooling
- Ceiling Fan(s), Central Air, Electric
Appliances
- Included: Double Oven, Electric Oven, Electric Range, Dishwasher, Microwave, Refrigerator
- Laundry: Electric Dryer Hookup, Washer Hookup
Features
- Built-in Features, Ceiling Fan(s), Entrance Foyer, Extra Closets, Pantry, Storage, Walk-In Closet(s), Primary Bedroom Main Floor
- Flooring: Carpet, Wood, Tile
- Basement: Slab
- Number of fireplaces: 1
- Fireplace features: Gas, Living Room
Interior area
- Total structure area: 2,732
- Total interior livable area: 2,732 sqft
- Finished area above ground: 2,732
Property
Parking
- Total spaces: 6
- Parking features: Garage Door Opener, Garage Faces Side, Concrete, Driveway
- Garage spaces: 2
- Uncovered spaces: 4
Features
- Levels: Two
- Stories: 2
- Patio & porch: Patio, Covered, Porch
- Has private pool: Yes
- Pool features: Indoor
- Fencing: Back Yard
Lot
- Size: 0.35 Acres
- Features: Level
Details
- Parcel number: 021B B 01000 R0114471
- Special conditions: Standard
Construction
Type & style
- Home type: SingleFamily
- Property subtype: Single Family Residence, Residential
Materials
- Brick
- Roof: Shingle
Condition
- New construction: No
- Year built: 2017
Utilities & green energy
- Sewer: STEP System
- Water: Public
- Utilities for property: Water Available
Community & neighborhood
Location
- Region: Murfreesboro
- Subdivision: Anglers Retreat Sec 1
HOA & financial
HOA
- Has HOA: Yes
- HOA fee: $85 quarterly
Price history
| Date | Event | Price |
|---|---|---|
| 5/27/2025 | Sold | $655,000-2.2%$240/sqft |
Source: | ||
| 5/22/2025 | Pending sale | $670,000$245/sqft |
Source: | ||
| 5/1/2025 | Contingent | $670,000$245/sqft |
Source: | ||
| 4/21/2025 | Listed for sale | $670,000+4.7%$245/sqft |
Source: | ||
| 10/15/2024 | Sold | $640,000+2.4%$234/sqft |
Source: | ||
Public tax history
| Year | Property taxes | Tax assessment |
|---|---|---|
| 2018 | $1,723 | $82,075 |
| 2017 | -- | -- |
Find assessor info on the county website
Neighborhood: 37129
Nearby schools
GreatSchools rating
- 9/10Wilson Elementary SchoolGrades: PK-5Distance: 2.6 mi
- 8/10Siegel Middle SchoolGrades: 6-8Distance: 7.4 mi
- 7/10Siegel High SchoolGrades: 9-12Distance: 7.6 mi
Schools provided by the listing agent
- Elementary: Wilson Elementary School
- Middle: Siegel Middle School
- High: Siegel High School
Source: RealTracs MLS as distributed by MLS GRID. This data may not be complete. We recommend contacting the local school district to confirm school assignments for this home.

Get pre-qualified for a loan
At Zillow Home Loans, we can pre-qualify you in as little as 5 minutes with no impact to your credit score.An equal housing lender. NMLS #10287.
