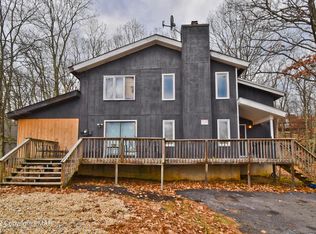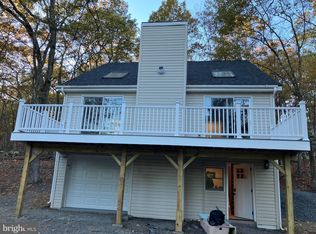Sold for $330,000 on 09/10/25
$330,000
2094 Scarborough Way, Bushkill, PA 18324
4beds
1,550sqft
Single Family Residence
Built in 1982
0.43 Acres Lot
$334,200 Zestimate®
$213/sqft
$2,120 Estimated rent
Home value
$334,200
$274,000 - $404,000
$2,120/mo
Zestimate® history
Loading...
Owner options
Explore your selling options
What's special
Property is under contract and only accepting backup offers at this time. Welcome to this stunning 4-bedroom, 2-bathroom contemporary home located in Saw Creek Estates—the #1 voted community in the Pocono Mountains. This property is short-term rental-friendly, complete with a valid permit and an LLC that can be transferred with the sale—ideal for investors or those looking to generate income. Just over an hour from NYC, Philadelphia, this home offers the perfect blend of convenience, luxury, and resort-style living. Perched on a hilltop with views, the property features a private Trex balcony off the upper-level bedroom and a spacious wraparound Trex deck on the main level—ideal for entertaining or simply soaking in the peaceful surroundings. The home is equipped with every bell and whistle imaginable. Every inch of this home has been thoughtfully upgraded with high-end finishes and smart technology. Enjoy whole-house smart WiFi, a full security camera system, USB outlets throughout, smart TVs (included), and a surround sound system inside and out. Comfort meets efficiency with central air, oil radiant heat, radiant heated bathroom floors, an electric car charging station, a full house generator, solar exterior lighting, and an owned propane tank. The brand-new FreeFlowSpa hot tub, electric awning with built-in lighting, and firepit area create a perfect space for year-round relaxation.
Inside, you'll find luxury vinyl flooring, designer bathrooms, stainless steel appliances, and an impeccably clean crawlspace with a vapor barrier. The backyard is spacious and ready for further development, and the property includes a lower parking area and a shed. As a resident of Saw Creek Estates, you and your guests will enjoy access to resort-style amenities, including indoor and outdoor pools, tennis and basketball courts, a fitness center, ski hill, restaurant, lakes, and more--making it a true four-season destination for families, friends, and guests alike. Whether you're searching for a full-time residence, a weekend getaway, or a smart investment property, this impeccably maintained and amenity-rich home checks all the boxes with an undeniable "wow" factor.
Zillow last checked: 8 hours ago
Listing updated: September 10, 2025 at 05:52pm
Listed by:
Jaime Goulet 610-858-5326,
MORE Modern Real Estate LLC
Bought with:
Justin Fazzari-Berg, RS370368
Coldwell Banker Pennco Real Estate
Source: PMAR,MLS#: PM-131639
Facts & features
Interior
Bedrooms & bathrooms
- Bedrooms: 4
- Bathrooms: 2
- Full bathrooms: 2
Primary bedroom
- Description: Trex Balcony
- Level: Upper
- Area: 148.87
- Dimensions: 13.4 x 11.11
Bedroom 2
- Level: Upper
- Area: 135.54
- Dimensions: 12.2 x 11.11
Bedroom 3
- Level: Upper
- Area: 148.84
- Dimensions: 12.2 x 12.2
Bedroom 4
- Level: Upper
- Area: 118.11
- Dimensions: 9.3 x 12.7
Primary bathroom
- Description: Heated, Radiant Flooring; High-End Fixtures
- Level: Upper
- Area: 39.2
- Dimensions: 8 x 4.9
Bathroom 2
- Description: Heated, Radiant Flooring; High-End Fixtures
- Level: Main
- Area: 34.17
- Dimensions: 6.7 x 5.1
Dining room
- Description: Upgrade Kitchen, Dining Area
- Level: Main
- Area: 110.76
- Dimensions: 7.8 x 14.2
Kitchen
- Description: SS Appliances, Quartz, Backsplash, Built-in Dishwasher
- Level: Main
- Area: 148.03
- Dimensions: 11.3 x 13.1
Laundry
- Description: New Washer and Dryer
- Level: Upper
- Area: 15
- Dimensions: 5 x 3
Living room
- Description: Luxury Vinyl Flooring, Stove
- Level: Main
- Area: 406.62
- Dimensions: 25.1 x 16.2
Other
- Description: Sunroom/Alternative Dining Room
- Level: Main
- Area: 106.56
- Dimensions: 11.1 x 9.6
Heating
- Baseboard, Central, Radiant, Radiant Floor, Propane Stove, Electric, Propane
Cooling
- Ceiling Fan(s), Central Air
Appliances
- Included: Propane Cooktop, Refrigerator, Water Heater, Dishwasher, Stainless Steel Appliance(s), Washer, Dryer
- Laundry: Upper Level, Gas Dryer Hookup, Washer Hookup
Features
- Eat-in Kitchen, Stone Counters, Recessed Lighting, High Speed Internet, Sound System, Wired for Sound, Ceiling Fan(s)
- Flooring: Luxury Vinyl, Tile, Other, See Remarks
- Windows: Skylight(s)
- Basement: Crawl Space,Vapor Barrier
- Number of fireplaces: 1
- Fireplace features: Free Standing, Propane, Stove Flue
Interior area
- Total structure area: 1,550
- Total interior livable area: 1,550 sqft
- Finished area above ground: 1,550
- Finished area below ground: 0
Property
Parking
- Total spaces: 3
- Parking features: Open
- Uncovered spaces: 3
Accessibility
- Accessibility features: Smart Technology for Accessibility
Features
- Stories: 2
- Patio & porch: Porch, Wrap Around, Deck, Covered, Enclosed, Awning(s)
- Exterior features: Balcony, Awning(s), Fire Pit, Private Yard
Lot
- Size: 0.43 Acres
- Features: Sloped, Back Yard, Cleared, Wooded
Details
- Additional structures: Shed(s)
- Parcel number: 09734501081458
- Zoning description: Residential
Construction
Type & style
- Home type: SingleFamily
- Architectural style: Contemporary,Other
- Property subtype: Single Family Residence
Materials
- Vinyl Siding
- Roof: Asphalt,Fiberglass
Condition
- Year built: 1982
Utilities & green energy
- Electric: 200+ Amp Service
- Sewer: Public Sewer
- Water: Public
Community & neighborhood
Security
- Security features: 24 Hour Security, Smoke Detector(s)
Location
- Region: Bushkill
- Subdivision: Saw Creek Estates
HOA & financial
HOA
- Has HOA: Yes
- HOA fee: $1,972 annually
- Amenities included: Security, Gated, Clubhouse, Playground, Ski Accessible, Outdoor Pool, Indoor Pool, Fitness Center, Tennis Court(s)
- Services included: Other
Other
Other facts
- Listing terms: Cash,Conventional,FHA,VA Loan
- Road surface type: Paved
Price history
| Date | Event | Price |
|---|---|---|
| 9/10/2025 | Sold | $330,000-5.3%$213/sqft |
Source: PMAR #PM-131639 | ||
| 8/6/2025 | Pending sale | $348,500$225/sqft |
Source: PMAR #PM-131639 | ||
| 5/11/2025 | Listed for sale | $348,500$225/sqft |
Source: PMAR #PM-131639 | ||
| 5/4/2025 | Pending sale | $348,500$225/sqft |
Source: PMAR #PM-131639 | ||
| 4/28/2025 | Listed for sale | $348,500+76%$225/sqft |
Source: PMAR #PM-131639 | ||
Public tax history
| Year | Property taxes | Tax assessment |
|---|---|---|
| 2025 | $3,000 +4.7% | $76,210 |
| 2024 | $2,866 +4.6% | $76,210 |
| 2023 | $2,739 -1.3% | $76,210 |
Find assessor info on the county website
Neighborhood: 18324
Nearby schools
GreatSchools rating
- 5/10Middle Smithfield El SchoolGrades: K-5Distance: 4.2 mi
- 3/10Lehman Intermediate SchoolGrades: 6-8Distance: 4.6 mi
- 3/10East Stroudsburg Senior High School NorthGrades: 9-12Distance: 4.7 mi

Get pre-qualified for a loan
At Zillow Home Loans, we can pre-qualify you in as little as 5 minutes with no impact to your credit score.An equal housing lender. NMLS #10287.
Sell for more on Zillow
Get a free Zillow Showcase℠ listing and you could sell for .
$334,200
2% more+ $6,684
With Zillow Showcase(estimated)
$340,884
