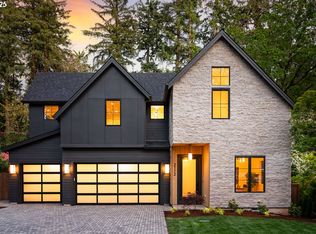Sold
$1,250,000
2094 Ridgewood Rd, Lake Oswego, OR 97034
4beds
2,616sqft
Residential, Single Family Residence
Built in 1969
0.41 Acres Lot
$1,343,800 Zestimate®
$478/sqft
$4,213 Estimated rent
Home value
$1,343,800
$1.22M - $1.48M
$4,213/mo
Zestimate® history
Loading...
Owner options
Explore your selling options
What's special
Award winning NW Architect designed and built this Mid-century style home in 1967. Home has original features with vaulted ceilings, exposed beams and floor to ceiling windows. Set off the road and nestled in a wooded large lot with a rustic yard that hosts an abundance of wildlife to enjoy year round. 3 lake easements are deeded with the house. Above the two car garage is a detached studio with wood burning stove and full bathroom. You will not want to miss this fantastic treasure and making it your own classic!
Zillow last checked: 8 hours ago
Listing updated: August 10, 2023 at 03:01am
Listed by:
Lynda O'Neill 503-789-0047,
John L. Scott
Bought with:
Austin Sabin, 200304089
John L. Scott Portland Central
Source: RMLS (OR),MLS#: 23273033
Facts & features
Interior
Bedrooms & bathrooms
- Bedrooms: 4
- Bathrooms: 3
- Full bathrooms: 2
- Partial bathrooms: 1
- Main level bathrooms: 2
Primary bedroom
- Features: Suite
- Level: Upper
- Area: 256
- Dimensions: 16 x 16
Bedroom 2
- Level: Main
- Area: 120
- Dimensions: 12 x 10
Bedroom 3
- Level: Main
- Area: 120
- Dimensions: 12 x 10
Bedroom 4
- Level: Main
Dining room
- Level: Main
- Area: 100
- Dimensions: 10 x 10
Family room
- Level: Main
- Area: 253
- Dimensions: 23 x 11
Kitchen
- Features: Eating Area
- Level: Main
- Area: 540
- Width: 20
Living room
- Features: Fireplace
- Level: Main
- Area: 450
- Dimensions: 25 x 18
Heating
- Forced Air, Fireplace(s)
Cooling
- None
Appliances
- Included: Dishwasher, Free-Standing Gas Range, Free-Standing Refrigerator, Washer/Dryer, Gas Water Heater
- Laundry: Laundry Room
Features
- High Ceilings, Eat-in Kitchen, Suite
- Flooring: Cork, Tile, Wall to Wall Carpet
- Windows: Wood Frames
- Basement: Crawl Space
- Number of fireplaces: 1
- Fireplace features: Wood Burning
Interior area
- Total structure area: 2,616
- Total interior livable area: 2,616 sqft
Property
Parking
- Total spaces: 2
- Parking features: Driveway, On Street, Garage Door Opener, Garage Available
- Garage spaces: 2
- Has uncovered spaces: Yes
Features
- Stories: 2
- Patio & porch: Patio, Porch
- Exterior features: Garden, Yard
- Has view: Yes
- View description: Trees/Woods
Lot
- Size: 0.41 Acres
- Dimensions: 17859
- Features: Level, Trees, SqFt 15000 to 19999
Details
- Parcel number: 00247370
Construction
Type & style
- Home type: SingleFamily
- Architectural style: Mid Century Modern
- Property subtype: Residential, Single Family Residence
Materials
- Cedar, Wood Siding
- Foundation: Concrete Perimeter
- Roof: Metal
Condition
- Resale
- New construction: No
- Year built: 1969
Details
- Warranty included: Yes
Utilities & green energy
- Sewer: Public Sewer
- Water: Public
Community & neighborhood
Security
- Security features: Entry
Location
- Region: Lake Oswego
- Subdivision: Summit Heights
Other
Other facts
- Listing terms: Cash,Conventional
- Road surface type: Paved
Price history
| Date | Event | Price |
|---|---|---|
| 8/10/2023 | Sold | $1,250,000$478/sqft |
Source: | ||
| 7/19/2023 | Pending sale | $1,250,000$478/sqft |
Source: | ||
| 7/5/2023 | Contingent | $1,250,000$478/sqft |
Source: | ||
| 6/28/2023 | Listed for sale | $1,250,000$478/sqft |
Source: | ||
Public tax history
| Year | Property taxes | Tax assessment |
|---|---|---|
| 2024 | $13,236 +20.6% | $687,505 +15.6% |
| 2023 | $10,973 +3.1% | $594,898 +3% |
| 2022 | $10,648 +8.3% | $577,571 +3% |
Find assessor info on the county website
Neighborhood: Lakeview-Summit
Nearby schools
GreatSchools rating
- 6/10Lake Grove Elementary SchoolGrades: K-5Distance: 1.8 mi
- 6/10Lake Oswego Junior High SchoolGrades: 6-8Distance: 0.8 mi
- 10/10Lake Oswego Senior High SchoolGrades: 9-12Distance: 1 mi
Schools provided by the listing agent
- Elementary: Lake Grove
- Middle: Lake Oswego
- High: Lake Oswego
Source: RMLS (OR). This data may not be complete. We recommend contacting the local school district to confirm school assignments for this home.
Get a cash offer in 3 minutes
Find out how much your home could sell for in as little as 3 minutes with a no-obligation cash offer.
Estimated market value
$1,343,800
Get a cash offer in 3 minutes
Find out how much your home could sell for in as little as 3 minutes with a no-obligation cash offer.
Estimated market value
$1,343,800
