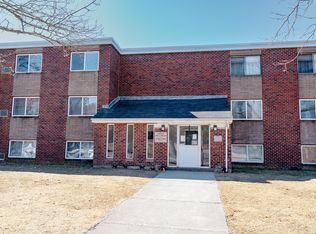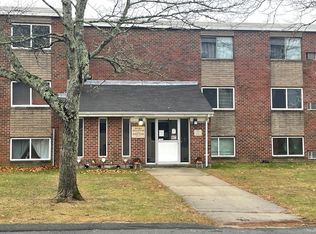Sold for $167,000
$167,000
2094 Phillips Rd APT 3, New Bedford, MA 02745
2beds
950sqft
Condominium
Built in 1972
-- sqft lot
$190,300 Zestimate®
$176/sqft
$2,000 Estimated rent
Home value
$190,300
$179,000 - $202,000
$2,000/mo
Zestimate® history
Loading...
Owner options
Explore your selling options
What's special
This condo is just minutes away from downtown New Bedford making it easy to enjoy all the dining, shopping and cultural attractions the city has to offer.The spacious living and dining open-concept area is flooded with natural light, creating a warm and welcoming atmosphere. Ideal for both relaxation and entertaining. The generous master bedroom offers a comfortable space to unwind after a long day.The second bedroom (also great in size) is versatile and can be used as a guest room, home office, or a cozy retreat for family members. Say goodbye to yard work and exterior maintenance as it's all taken care of by the condo association. Let us not forget that you may dive into summer fun or unwind after a long day in the sparkling community pool, surrounded by well-maintained landscaping. Conveniently located near major highways and public transportation, this condo offers an easy commute to nearby cities and towns.
Zillow last checked: 8 hours ago
Listing updated: October 31, 2023 at 12:48pm
Listed by:
Sherri King 508-441-0682,
Home And Key Real Estate, LLC 508-817-4284
Bought with:
Debra Parker
RE/MAX Real Estate Center
Source: MLS PIN,MLS#: 73161185
Facts & features
Interior
Bedrooms & bathrooms
- Bedrooms: 2
- Bathrooms: 1
- Full bathrooms: 1
Primary bedroom
- Features: Flooring - Laminate, Window(s) - Picture
- Level: First
Bedroom 2
- Features: Flooring - Laminate, Window(s) - Picture
- Level: First
Bathroom 1
- Features: Bathroom - Full, Bathroom - With Tub & Shower, Closet - Linen, Flooring - Stone/Ceramic Tile
- Level: First
Dining room
- Features: Flooring - Laminate, Open Floorplan
- Level: First
Kitchen
- Features: Closet/Cabinets - Custom Built, Flooring - Stone/Ceramic Tile, Countertops - Stone/Granite/Solid
- Level: First
Living room
- Features: Flooring - Laminate, Window(s) - Picture, Open Floorplan
- Level: First
Heating
- Electric
Cooling
- Wall Unit(s)
Appliances
- Laundry: Common Area, In Building
Features
- Basement: None
- Has fireplace: No
Interior area
- Total structure area: 950
- Total interior livable area: 950 sqft
Property
Parking
- Total spaces: 2
- Parking features: Assigned, Common, Paved
- Uncovered spaces: 2
Features
- Entry location: Unit Placement(Garden)
Details
- Parcel number: M:0136 L:0367G,2909468
- Zoning: MUB
- Other equipment: Intercom
Construction
Type & style
- Home type: Condo
- Property subtype: Condominium
- Attached to another structure: Yes
Condition
- Year built: 1972
Utilities & green energy
- Sewer: Public Sewer
- Water: Public
Community & neighborhood
Security
- Security features: Intercom, Security System
Community
- Community features: Public Transportation, Shopping, Pool, Park, Walk/Jog Trails, Medical Facility, Laundromat, Highway Access, House of Worship, Public School, T-Station
Location
- Region: New Bedford
HOA & financial
HOA
- HOA fee: $347 monthly
- Amenities included: Hot Water, Pool, Laundry, Playground, Recreation Facilities, Clubroom, Storage, Clubhouse
- Services included: Water, Sewer, Insurance, Security, Maintenance Structure, Road Maintenance, Maintenance Grounds, Snow Removal, Trash, Reserve Funds
Price history
| Date | Event | Price |
|---|---|---|
| 11/9/2023 | Listing removed | -- |
Source: MLS PIN #73176259 Report a problem | ||
| 11/3/2023 | Listed for rent | $1,695$2/sqft |
Source: MLS PIN #73176259 Report a problem | ||
| 10/31/2023 | Sold | $167,000-7.1%$176/sqft |
Source: MLS PIN #73161185 Report a problem | ||
| 9/20/2023 | Listed for sale | $179,800+33.2%$189/sqft |
Source: MLS PIN #73161185 Report a problem | ||
| 3/4/2022 | Sold | $135,000+3.8%$142/sqft |
Source: MLS PIN #72932018 Report a problem | ||
Public tax history
| Year | Property taxes | Tax assessment |
|---|---|---|
| 2025 | $1,476 -3.4% | $130,500 +2.5% |
| 2024 | $1,528 +34.4% | $127,300 +59.9% |
| 2023 | $1,137 +7.9% | $79,600 +17.4% |
Find assessor info on the county website
Neighborhood: 02745
Nearby schools
GreatSchools rating
- 4/10Casimir Pulaski Elementary SchoolGrades: PK-5Distance: 0.4 mi
- 3/10Normandin Middle SchoolGrades: 6-8Distance: 3 mi
- 2/10New Bedford High SchoolGrades: 9-12Distance: 5.4 mi

Get pre-qualified for a loan
At Zillow Home Loans, we can pre-qualify you in as little as 5 minutes with no impact to your credit score.An equal housing lender. NMLS #10287.

