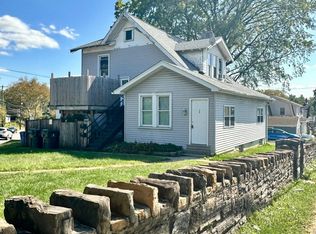Welcome to 2094 Old Welsh Rd! This home has been completely updated with no expense spared, and is ready for you to move right in. The main level features an open floorplan, living room, eat in kitchen, one bedroom, and a walk in pantry. Brand new kitchen cabinets, granite countertops, and appliances. Upstairs you will find the primary bedroom with a walk in closet, another bedroom, full bath, and laundry area. The full bath is completely brand new and features a vanity with plenty of room for storage, tub, and gorgeous tile work. Hardwood floors & recessed lighting throughout, new sheetrock, electrical, plumbing, windows, doors, and moulding. Fully finished basement with laminated floors, recessed lighting, and utility room with storage. The back yard is fully fenced in and is accessible via a gate on both sides of the home, or the second entrance off of the kitchen. Come schedule an appointment today!
This property is off market, which means it's not currently listed for sale or rent on Zillow. This may be different from what's available on other websites or public sources.
