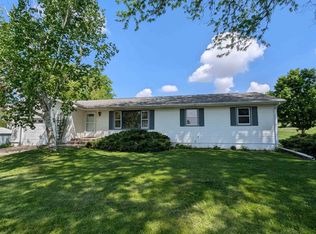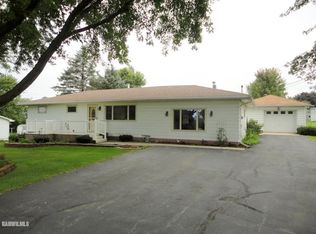Sold for $329,900 on 11/09/23
$329,900
2094 N Blumendahl Rd, Freeport, IL 61032
3beds
3,936sqft
Single Family Residence
Built in 1988
2.84 Acres Lot
$390,000 Zestimate®
$84/sqft
$2,136 Estimated rent
Home value
$390,000
$371,000 - $410,000
$2,136/mo
Zestimate® history
Loading...
Owner options
Explore your selling options
What's special
This gorgeous 3900 square foot house boast a open floor plan with modern kitchen with newer appliances, three bedrooms on the main floor with two full baths and main floor laundry, newer 4 season room with its own air and heat is a must see. The basement has two more rooms that could be office or bedrooms along with a large family room with gas fireplace and comes with beautiful pool table, one half bath, bar and shop,with a walk out basement with screened porch and newer furnace and air conditioning. The lot has fully paid for solar panels that makes electric almost free. The four season room over looks a 24' foot crystal clear pool, large deck and pool house,just looking at it is relaxing. the lot is 2.84 acres with a 48' X 28' attached garage that fits more then 4 cars if that is not enough it has a older barn with working doors that was once a stable for pony's, lots of trees and wild life. A must see property!
Zillow last checked: 8 hours ago
Listing updated: December 01, 2023 at 04:12pm
Listed by:
TIM DAVENPORT 815-238-5374,
Christensen Home Town, Realtors
Bought with:
NON-NWIAR Member
Northwest Illinois Alliance Of Realtors®
Source: NorthWest Illinois Alliance of REALTORS®,MLS#: 202305721
Facts & features
Interior
Bedrooms & bathrooms
- Bedrooms: 3
- Bathrooms: 3
- Full bathrooms: 2
- 1/2 bathrooms: 1
- Main level bathrooms: 2
- Main level bedrooms: 3
Primary bedroom
- Level: Main
- Area: 208
- Dimensions: 16 x 13
Bedroom 2
- Level: Main
- Area: 168
- Dimensions: 14 x 12
Bedroom 3
- Level: Main
- Area: 105
- Dimensions: 10.5 x 10
Dining room
- Level: Main
- Area: 126
- Dimensions: 14 x 9
Kitchen
- Level: Main
- Area: 300
- Dimensions: 20 x 15
Living room
- Level: Main
- Area: 224.75
- Dimensions: 15.5 x 14.5
Heating
- Forced Air
Cooling
- Central Air
Appliances
- Included: Dishwasher, Dryer, Microwave, Refrigerator, Stove/Cooktop, Wall Oven, Washer, Water Softener, Gas Water Heater
- Laundry: Main Level
Features
- Wet Bar
- Windows: Window Treatments
- Basement: Basement Entrance,Full
- Number of fireplaces: 2
- Fireplace features: Both Gas and Wood
Interior area
- Total structure area: 3,936
- Total interior livable area: 3,936 sqft
- Finished area above ground: 2,080
- Finished area below ground: 1,856
Property
Parking
- Total spaces: 4
- Parking features: Attached
- Garage spaces: 4
Features
- Patio & porch: Patio, Porch 4 Season, Covered
- Exterior features: Swing Set
- Pool features: Above Ground
- Has spa: Yes
- Spa features: Bath
- Has view: Yes
- View description: Panorama
Lot
- Size: 2.84 Acres
- Features: County Taxes, Partial Exposure
Details
- Additional structures: Garden Shed, Outbuilding, Shed(s)
- Parcel number: 081314478010
Construction
Type & style
- Home type: SingleFamily
- Architectural style: Ranch
- Property subtype: Single Family Residence
Materials
- Brick/Stone
- Roof: Shingle
Condition
- Year built: 1988
Utilities & green energy
- Electric: Circuit Breakers
- Sewer: Septic Tank
- Water: Well
Community & neighborhood
Location
- Region: Freeport
- Subdivision: IL
Other
Other facts
- Ownership: Fee Simple
Price history
| Date | Event | Price |
|---|---|---|
| 11/9/2023 | Sold | $329,900+0.3%$84/sqft |
Source: | ||
| 10/12/2023 | Pending sale | $329,000$84/sqft |
Source: | ||
| 10/2/2023 | Listed for sale | $329,000$84/sqft |
Source: | ||
Public tax history
| Year | Property taxes | Tax assessment |
|---|---|---|
| 2024 | $7,473 +22.1% | $82,677 +16.1% |
| 2023 | $6,122 -1.4% | $71,218 +3.6% |
| 2022 | $6,207 +8.8% | $68,763 +9.7% |
Find assessor info on the county website
Neighborhood: Willow Lake
Nearby schools
GreatSchools rating
- 2/10Carl Sandburg Middle SchoolGrades: 5-6Distance: 2.9 mi
- 2/10Freeport Middle SchoolGrades: 7-8Distance: 3.3 mi
- 1/10Freeport High SchoolGrades: 9-12Distance: 3.3 mi
Schools provided by the listing agent
- Elementary: Freeport 145
- Middle: Freeport 145
- High: Freeport 145
- District: Freeport 145
Source: NorthWest Illinois Alliance of REALTORS®. This data may not be complete. We recommend contacting the local school district to confirm school assignments for this home.

Get pre-qualified for a loan
At Zillow Home Loans, we can pre-qualify you in as little as 5 minutes with no impact to your credit score.An equal housing lender. NMLS #10287.

