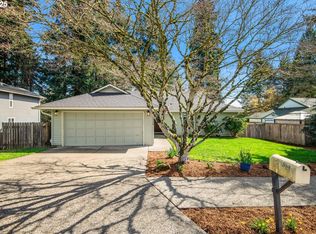Well-designed, one-of-a-kind, highly livable ranch home with plenty of WOW factor. Both indoor, outdoor, entertaining, and private space for the entire family. Vaulted, sunken living room with exposed beams, ceiling fan, and wood burning fireplace. Updated bathrooms with granite countertops. Skylit enclosed center atrium. Private park-like back yard with mature trees and serene landscaping. New composition roof in 2019. Move-in ready but be quick. This one will go fast!
This property is off market, which means it's not currently listed for sale or rent on Zillow. This may be different from what's available on other websites or public sources.
