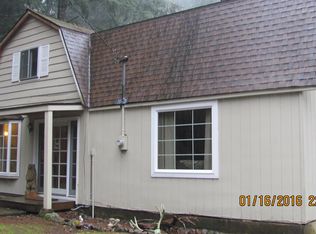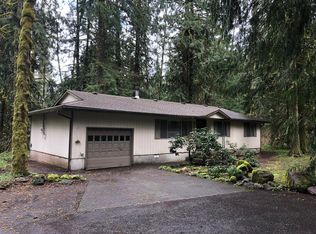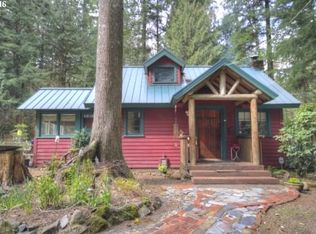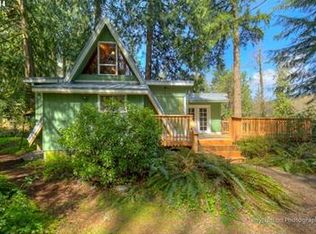Sold
$515,000
20939 E Country Club Rd, Brightwood, OR 97011
4beds
1,302sqft
Residential, Single Family Residence
Built in 1973
0.47 Acres Lot
$-- Zestimate®
$396/sqft
$2,475 Estimated rent
Home value
Not available
Estimated sales range
Not available
$2,475/mo
Zestimate® history
Loading...
Owner options
Explore your selling options
What's special
Rare Brightwood Retreat – 4-Bedroom Cabin Near Salmon RiverWelcome to your peaceful getaway in the heart of Brightwood. This single-level, four-bedroom cabin sits on nearly half an acre, tucked into a quiet, tree-lined corner lot just a block from the Salmon River. Whether you're searching for a personal retreat, a full-time home, or a turn-key Airbnb, this one checks all the boxes. Step inside to an open floor plan featuring high, wood-beamed ceilings and large windows that let in plenty of natural light. The updated kitchen includes a new sink and stove (2025), and the cozy woodstove, equipped with a brand-new blower fan, adds a warm, inviting touch after a day on the mountain or river. The primary bedroom has its own private bath, while a bonus room provides flexibility for a home office, guest room, or creative space. Recent upgrades include a new roof (2022), Trex deck (2024), exterior paint (2025), new gravel around the home and driveway (2024), and new bathroom sinks (2025). A newer washer/dryer set (2022) is ready for use. Two sheds (one with power—buyer to confirm), a carport, and RV parking add even more convenience. The fully fenced yard offers privacy and a sense of tranquility that you can truly feel. Enjoy the morning birdsong, crisp mountain air, and clear night skies from the deck or fire pit. Entertain friends, grill on the deck, or relax by the fire with s’mores. You can’t see your neighbors or hear the highway—just nature all around. You're only 20 minutes from skiing on Mt. Hood and just an hour from Portland. Year-round adventure is right outside your door—skiing, hiking, biking, fishing, and more. And when it’s time to unwind? Settle in by the fire and watch the snow fall through the tall windows. Clean, cared for, and ready to enjoy, this is the best of both worlds: easy access to city life and the peace of the outdoors. Could be sold completely furnished. It is an approved short term rental but seller's never rented it.
Zillow last checked: 8 hours ago
Listing updated: June 30, 2025 at 03:36pm
Listed by:
Joe Fustolo 503-789-1124,
Soldera Properties, Inc
Bought with:
Greg Pace, 201205872
Realty One Group Prestige
Source: RMLS (OR),MLS#: 736062791
Facts & features
Interior
Bedrooms & bathrooms
- Bedrooms: 4
- Bathrooms: 2
- Full bathrooms: 2
- Main level bathrooms: 2
Primary bedroom
- Features: Tile Floor, Vaulted Ceiling
- Level: Main
- Area: 110
- Dimensions: 11 x 10
Bedroom 2
- Features: Tile Floor, Vaulted Ceiling
- Level: Main
- Area: 90
- Dimensions: 10 x 9
Bedroom 3
- Features: Vaulted Ceiling, Wood Floors
- Level: Main
- Area: 90
- Dimensions: 10 x 9
Bedroom 4
- Features: Vaulted Ceiling, Wood Floors
- Level: Main
Dining room
- Features: Ceiling Fan, Slate Flooring, Vaulted Ceiling
- Level: Main
Kitchen
- Features: Builtin Range, Dishwasher, Microwave, Pantry, Builtin Oven, Free Standing Refrigerator, Tile Floor, Vaulted Ceiling
- Level: Main
Living room
- Features: Slate Flooring, Vaulted Ceiling
- Level: Main
Heating
- Wood Stove, Zoned
Appliances
- Included: Built In Oven, Built-In Range, Dishwasher, Free-Standing Refrigerator, Microwave, Electric Water Heater
- Laundry: Laundry Room
Features
- High Ceilings, Vaulted Ceiling(s), Bathroom, Ceiling Fan(s), Pantry, Tile
- Flooring: Tile, Wood, Slate
- Windows: Vinyl Frames
- Basement: Crawl Space
- Number of fireplaces: 1
- Fireplace features: Stove, Wood Burning
Interior area
- Total structure area: 1,302
- Total interior livable area: 1,302 sqft
Property
Parking
- Total spaces: 2
- Parking features: Covered, Off Street, RV Access/Parking, Carport, Detached
- Garage spaces: 2
- Has carport: Yes
Accessibility
- Accessibility features: One Level, Accessibility
Features
- Levels: One
- Stories: 1
- Patio & porch: Deck, Porch
- Exterior features: Yard
- Has view: Yes
- View description: Trees/Woods
Lot
- Size: 0.47 Acres
- Features: Gated, Gentle Sloping, Level, Wooded, SqFt 20000 to Acres1
Details
- Additional structures: Outbuilding, RVParking
- Parcel number: 00717763
Construction
Type & style
- Home type: SingleFamily
- Architectural style: Craftsman
- Property subtype: Residential, Single Family Residence
Materials
- Wood Siding
- Roof: Other
Condition
- Updated/Remodeled
- New construction: No
- Year built: 1973
Utilities & green energy
- Sewer: Septic Tank
- Water: Community
- Utilities for property: Cable Connected
Community & neighborhood
Security
- Security features: Security Lights
Location
- Region: Brightwood
Other
Other facts
- Listing terms: Cash,Conventional,FHA,VA Loan
- Road surface type: Gravel
Price history
| Date | Event | Price |
|---|---|---|
| 6/30/2025 | Sold | $515,000-3.7%$396/sqft |
Source: | ||
| 5/29/2025 | Pending sale | $535,000$411/sqft |
Source: | ||
| 5/9/2025 | Listed for sale | $535,000+15.1%$411/sqft |
Source: | ||
| 4/8/2022 | Sold | $465,000+3.3%$357/sqft |
Source: | ||
| 3/5/2022 | Pending sale | $450,000$346/sqft |
Source: | ||
Public tax history
| Year | Property taxes | Tax assessment |
|---|---|---|
| 2025 | $3,289 +10.6% | $212,402 +3% |
| 2024 | $2,973 +2.6% | $206,216 +3% |
| 2023 | $2,898 +2.7% | $200,210 +3% |
Find assessor info on the county website
Neighborhood: 97011
Nearby schools
GreatSchools rating
- 10/10Welches Elementary SchoolGrades: K-5Distance: 4.2 mi
- 7/10Welches Middle SchoolGrades: 6-8Distance: 4.2 mi
- 5/10Sandy High SchoolGrades: 9-12Distance: 12.5 mi
Schools provided by the listing agent
- Elementary: Welches
- Middle: Welches
- High: Sandy
Source: RMLS (OR). This data may not be complete. We recommend contacting the local school district to confirm school assignments for this home.
Get pre-qualified for a loan
At Zillow Home Loans, we can pre-qualify you in as little as 5 minutes with no impact to your credit score.An equal housing lender. NMLS #10287.



