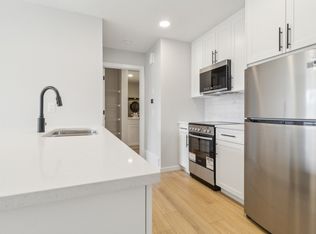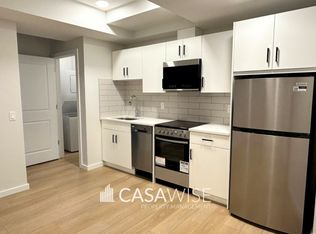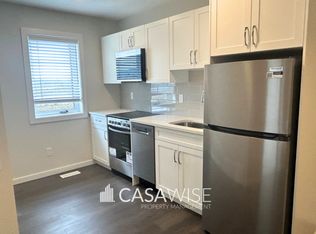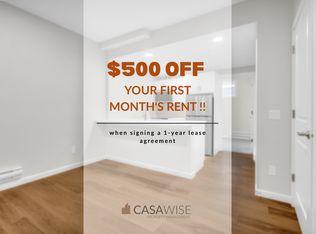Contemporary 4Bed/3Bath Main Floor Unit With a Double Garage! Enjoy your LAST MONTH RENT-FREE when signing a 13-month lease agreement! ? Spacious primary bedroom complete with walk-in closet and private ensuite. ? Versatile bonus roomperfect as a home office, play area, or cozy retreat. ? Sleek kitchen equipped with stainless steel appliances, including dishwasher, microwave, oven/stove, and fridge. ? Enjoy the ease of in-suite laundry with your own washer and dryer. ? Window coverings included for comfort and privacy. ? Stylish finishes throughout: vinyl plank flooring in main living areas, plush carpet in bedrooms, and tiled bathrooms for a clean, modern look. ? Double rear detached garage. Snow removal and lawn maintenance are tenants responsibility. ? The basement is being rented out separately. Located just minutes from schools, this area offers easy access to Anthony Henday for quick commutes to Windermere and West Edmonton Mall. Enjoy scenic walking paths nearby, along with the convenience of upcoming commercial developmentsincluding a Petro Canada, A&W, and more on the way! Fixed utility fee of $350/month (includes heat, water, and power). Additional fees may apply depending on the number of occupants. No Pets. No Smoking. Professionally managed by Casawise Property Management. If interested, please provide us with your name, phone number, available times for viewings and a little background about you (when do you need the unit for, how many people would be living in the unit, etc.). Thank you! **Disclaimer: Photos are from a similar unit. Colors, finishes, layout, and appliances may vary** Side note: Seasonal items, including but not limited to landscaping, decks, fences, and sidewalks, are not guaranteed. They are subject to the owner and builder approval, as well as weather conditions and contractor availability.
This property is off market, which means it's not currently listed for sale or rent on Zillow. This may be different from what's available on other websites or public sources.



