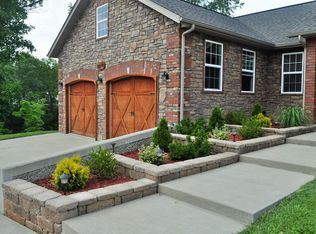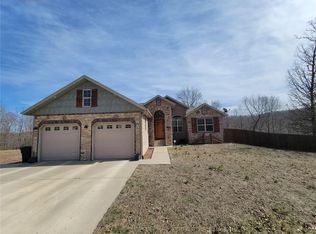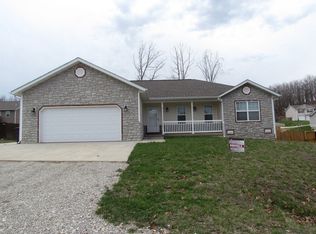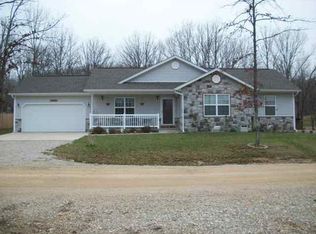Closed
Listing Provided by:
Britney M Schaefer 573-283-3334,
Main Key Realty, LLC,
Amy J Chiles 573-421-3255,
Main Key Realty, LLC
Bought with: EXP Realty, LLC
Price Unknown
20938 Hansen Rd, Saint Robert, MO 65584
5beds
3,386sqft
Single Family Residence
Built in 2009
4.76 Acres Lot
$472,000 Zestimate®
$--/sqft
$2,393 Estimated rent
Home value
$472,000
$411,000 - $543,000
$2,393/mo
Zestimate® history
Loading...
Owner options
Explore your selling options
What's special
Impeccably designed & meticulously maintained, no detail has been overlooked in this exceptional home. This distinguished 5-bed 3-bath residence graces an expansive 4.76+/- acres. You'll be captivated by the custom garage doors, exquisite stone exterior, & inviting covered front porch. The open living space boasts vaulted ceilings, rich wood flooring, & striking fireplace. The kitchen features wrap-around design, adorned with granite countertops, custom cabinetry, & SS appliances. Adjacent dining area opens to a covered deck. A luxurious master suite with tray ceilings & sizable walk-in closet, complemented by a spa-like bath with double vanity, oversized shower, & jetted tub. 2 additional bedrooms & 2nd bathroom conveniently located on the main floor. Basement features a large family room, 2 bedrooms, 3rd bathroom, office, & versatile John Deere room. Your expansive privacy-fenced yard, complete with a covered patio for outdoor enjoyment. Come experience the epitome of refined living.
Zillow last checked: 8 hours ago
Listing updated: April 28, 2025 at 06:34pm
Listing Provided by:
Britney M Schaefer 573-283-3334,
Main Key Realty, LLC,
Amy J Chiles 573-421-3255,
Main Key Realty, LLC
Bought with:
Jennifer Hong, 2020004252
EXP Realty, LLC
Source: MARIS,MLS#: 24010642 Originating MLS: Southeast Missouri REALTORS
Originating MLS: Southeast Missouri REALTORS
Facts & features
Interior
Bedrooms & bathrooms
- Bedrooms: 5
- Bathrooms: 3
- Full bathrooms: 3
- Main level bathrooms: 2
- Main level bedrooms: 3
Primary bedroom
- Features: Floor Covering: Carpeting, Wall Covering: Some
- Level: Main
- Area: 272
- Dimensions: 16x17
Bedroom
- Features: Floor Covering: Carpeting, Wall Covering: Some
- Level: Main
- Area: 132
- Dimensions: 12x11
Bedroom
- Features: Floor Covering: Carpeting, Wall Covering: Some
- Level: Main
- Area: 132
- Dimensions: 12x11
Bedroom
- Features: Floor Covering: Carpeting, Wall Covering: Some
- Level: Lower
- Area: 132
- Dimensions: 12x11
Bedroom
- Features: Floor Covering: Carpeting, Wall Covering: Some
- Level: Lower
- Area: 132
- Dimensions: 12x11
Primary bathroom
- Features: Floor Covering: Ceramic Tile, Wall Covering: Some
- Level: Main
- Area: 132
- Dimensions: 12x11
Family room
- Features: Floor Covering: Carpeting, Wall Covering: Some
- Level: Lower
Living room
- Features: Floor Covering: Wood, Wall Covering: Some
- Level: Main
Office
- Features: Floor Covering: Ceramic Tile, Wall Covering: Some
- Level: Lower
- Area: 252
- Dimensions: 14x18
Recreation room
- Features: Floor Covering: Ceramic Tile, Wall Covering: None
- Level: Lower
- Area: 252
- Dimensions: 21x12
Heating
- Natural Gas, Forced Air
Cooling
- Ceiling Fan(s), Central Air, Electric
Appliances
- Included: Gas Water Heater, Dishwasher, Gas Range, Gas Oven, Stainless Steel Appliance(s)
- Laundry: Main Level
Features
- Workshop/Hobby Area, Breakfast Bar, Custom Cabinetry, Granite Counters, Kitchen/Dining Room Combo, Separate Dining, Double Vanity, Tub, Separate Shower, Cathedral Ceiling(s), Open Floorplan, Walk-In Closet(s)
- Flooring: Hardwood
- Windows: Skylight(s)
- Basement: Full,Partially Finished,Sleeping Area,Walk-Out Access
- Number of fireplaces: 1
- Fireplace features: Recreation Room, Living Room
Interior area
- Total structure area: 3,386
- Total interior livable area: 3,386 sqft
- Finished area above ground: 1,759
- Finished area below ground: 1,627
Property
Parking
- Total spaces: 2
- Parking features: Additional Parking, Attached, Garage
- Attached garage spaces: 2
Features
- Levels: One
- Patio & porch: Deck, Patio, Covered
Lot
- Size: 4.76 Acres
- Features: Adjoins Wooded Area, Level
Details
- Additional structures: Clubhouse
- Parcel number: 105.016000001055028
- Special conditions: Standard
Construction
Type & style
- Home type: SingleFamily
- Architectural style: Craftsman,Rustic,Ranch
- Property subtype: Single Family Residence
Materials
- Brick Veneer, Stone Veneer, Vinyl Siding
Condition
- Year built: 2009
Utilities & green energy
- Sewer: Public Sewer
- Water: Public
- Utilities for property: Natural Gas Available
Community & neighborhood
Location
- Region: Saint Robert
- Subdivision: Hideaway Valey
Other
Other facts
- Listing terms: Cash,Conventional,FHA,Other,VA Loan
- Ownership: Private
- Road surface type: Concrete
Price history
| Date | Event | Price |
|---|---|---|
| 7/3/2024 | Sold | -- |
Source: | ||
| 4/19/2024 | Pending sale | $435,000$128/sqft |
Source: | ||
| 4/2/2024 | Price change | $435,000-2.2%$128/sqft |
Source: | ||
| 3/26/2024 | Price change | $445,000-1.1%$131/sqft |
Source: | ||
| 2/28/2024 | Listed for sale | $450,000$133/sqft |
Source: | ||
Public tax history
Tax history is unavailable.
Neighborhood: 65584
Nearby schools
GreatSchools rating
- 6/10Freedom Elementary SchoolGrades: K-5Distance: 2.9 mi
- 4/106TH GRADE CENTERGrades: 6Distance: 4.8 mi
- 6/10Waynesville Sr. High SchoolGrades: 9-12Distance: 4.8 mi
Schools provided by the listing agent
- Elementary: Waynesville R-Vi
- Middle: Waynesville Middle
- High: Waynesville Sr. High
Source: MARIS. This data may not be complete. We recommend contacting the local school district to confirm school assignments for this home.



