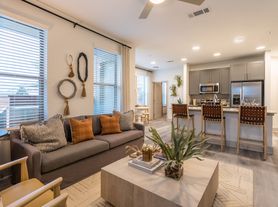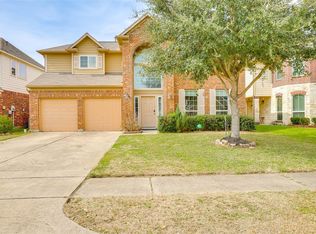Welcome to this 4-bedroom, 2.5-bath home zoned to the highly acclaimed Cy-Fair ISD. Conveniently located near Hwy 529, Grand Parkway, and Fry Rd, this home offers quick access to shopping, dining, and everyday essentials. The kitchen has been recently updated with granite countertops and an expanded peninsula that provides additional seating. Upstairs, the spacious primary suite features a bay window with a sitting area perfect for a home office, nursery, or reading nook. All secondary bedrooms offer generous closet space. Downstairs, the versatile layout can be arranged as a formal living/dining combination or enjoyed as one large family room. Refrigerator, washer, and dryer are included with the home (to be conveyed as-is, with no repairs or replacements). Enjoy a large backyard, ideal for entertaining or relaxing outdoors.
Copyright notice - Data provided by HAR.com 2022 - All information provided should be independently verified.
House for rent
$2,500/mo
20934 Carmel Valley Dr, Katy, TX 77449
4beds
1,828sqft
Price may not include required fees and charges.
Singlefamily
Available now
No pets
Gas, ceiling fan
Electric dryer hookup laundry
2 Attached garage spaces parking
Electric, fireplace
What's special
Large backyardGranite countertopsExpanded peninsulaGenerous closet spaceSpacious primary suiteBay windowVersatile layout
- 39 days |
- -- |
- -- |
Travel times
Looking to buy when your lease ends?
Consider a first-time homebuyer savings account designed to grow your down payment with up to a 6% match & 3.83% APY.
Facts & features
Interior
Bedrooms & bathrooms
- Bedrooms: 4
- Bathrooms: 3
- Full bathrooms: 2
- 1/2 bathrooms: 1
Rooms
- Room types: Breakfast Nook
Heating
- Electric, Fireplace
Cooling
- Gas, Ceiling Fan
Appliances
- Included: Dishwasher, Disposal, Dryer, Microwave, Oven, Range, Refrigerator, Washer
- Laundry: Electric Dryer Hookup, Gas Dryer Hookup, In Unit, Washer Hookup
Features
- All Bedrooms Up, Ceiling Fan(s), En-Suite Bath, Primary Bed - 2nd Floor, Sitting Area, Walk-In Closet(s)
- Flooring: Laminate, Tile
- Has fireplace: Yes
Interior area
- Total interior livable area: 1,828 sqft
Property
Parking
- Total spaces: 2
- Parking features: Attached, Covered
- Has attached garage: Yes
- Details: Contact manager
Features
- Stories: 2
- Exterior features: 1 Living Area, All Bedrooms Up, Attached, Electric Dryer Hookup, En-Suite Bath, Flooring: Laminate, Formal Dining, Full Size, Garage Door Opener, Gas Dryer Hookup, Gas Log, Heating: Electric, Kitchen/Dining Combo, Living Area - 1st Floor, Lot Features: Subdivided, Pets - No, Primary Bed - 2nd Floor, Sitting Area, Subdivided, Utility Room, Walk-In Closet(s), Washer Hookup
Details
- Parcel number: 1114980000050
Construction
Type & style
- Home type: SingleFamily
- Property subtype: SingleFamily
Condition
- Year built: 1996
Community & HOA
Location
- Region: Katy
Financial & listing details
- Lease term: Long Term,12 Months,Section 8
Price history
| Date | Event | Price |
|---|---|---|
| 9/20/2025 | Listed for rent | $2,500+56.3%$1/sqft |
Source: | ||
| 9/4/2017 | Listing removed | $1,600$1/sqft |
Source: RE/MAX Integrity #4064420 | ||
| 3/17/2017 | Listed for rent | $1,600+23.1%$1/sqft |
Source: RE/MAX Integrity #4064420 | ||
| 10/8/2013 | Listing removed | $1,300$1/sqft |
Source: RE/MAX Integrity #59596465 | ||
| 10/1/2013 | Sold | -- |
Source: Agent Provided | ||

