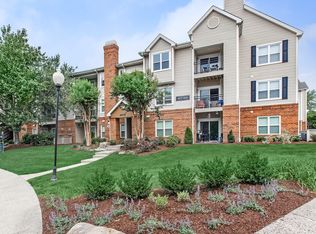This delightful ground floor two bedroom two bath condo has a private porch and gleaming hardwood floors in the foyer, living and dining rooms. The formal living room has a cozy gas fireplace with alcoves for your entertainment equipment and oversized sliding glass doors to the covered porch. Traditional dining room and a light filled country eat-in kitchen with 41" cabinets and new Samsung stainless steel appliances including: 5 burner gas stove with griddle feature, microwave and 3 door refrigerator. The master bedroom has a lighted ceiling fan and a private bath with double sink vanity, private water closet with tub/shower combo and a huge walk-in closet. The second en-suite has a large walk-in closet and a full ceramic tile bath with shower, linen closet and door to the foyer. This location is a commuters dream just minutes to the Dulles Greenway and the Route 7 Corridor plus you can enjoy all the amenities that Ashburn has to offer such as shops, restaurants, businesses, sports pavilion and so MUCH more!
School District Name: LOUDOUN COUNTY PUBLIC SCHOOLS
Elementary School: SANDERS CORNER (LOUDOUN VA)
High School: STONE BRIDGE (LOUDOUN VA)
Middle Or Junior School: TRAILSIDE (LOUDOUN VA)
Coop Includes: Pool(s), Parking Fee, Trash, and Water
Coop Amenities: Basketball Courts, Common Grounds, Community Center , Pool - Outdoor and Tennis Courts
Apartment for rent
Accepts Zillow applications
$2,500/mo
20933 Cedarpost Sq UNIT 101, Ashburn, VA 20147
2beds
1,232sqft
Price is base rent and doesn't include required fees.
Apartment
Available now
No pets
Central air
In unit laundry
Off street parking
-- Heating
What's special
Cozy gas fireplacePrivate porchPrivate water closetCountry eat-in kitchenGleaming hardwood floorsOversized sliding glass doorsLighted ceiling fan
- 2 days
- on Zillow |
- -- |
- -- |
Learn more about the building:
Travel times
Facts & features
Interior
Bedrooms & bathrooms
- Bedrooms: 2
- Bathrooms: 2
- Full bathrooms: 2
Cooling
- Central Air
Appliances
- Included: Dryer, Washer
- Laundry: In Unit
Features
- Storage, Walk In Closet
- Flooring: Hardwood
Interior area
- Total interior livable area: 1,232 sqft
Property
Parking
- Parking features: Off Street
- Details: Contact manager
Accessibility
- Accessibility features: Disabled access
Features
- Exterior features: Trails, Walk In Closet
Details
- Parcel number: 117371476014
Construction
Type & style
- Home type: Apartment
- Property subtype: Apartment
Building
Management
- Pets allowed: No
Community & HOA
Location
- Region: Ashburn
Financial & listing details
- Lease term: 1 Year
Price history
| Date | Event | Price |
|---|---|---|
| 5/28/2025 | Listed for rent | $2,500+8.7%$2/sqft |
Source: Zillow Rentals | ||
| 6/21/2022 | Listing removed | -- |
Source: Zillow Rental Manager | ||
| 6/11/2022 | Listed for rent | $2,300+15%$2/sqft |
Source: Zillow Rental Manager | ||
| 8/24/2021 | Listing removed | -- |
Source: Zillow Rental Manager | ||
| 8/21/2021 | Listed for rent | $2,000+14.3%$2/sqft |
Source: Zillow Rental Manager | ||
![[object Object]](https://photos.zillowstatic.com/fp/87c1e47b1a44741801e39e96c9f59ed2-p_i.jpg)
