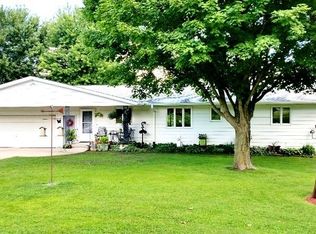Closed
$328,000
20931 Luther Rd, Sterling, IL 61081
5beds
2,736sqft
Single Family Residence
Built in 1920
3.25 Acres Lot
$304,700 Zestimate®
$120/sqft
$2,063 Estimated rent
Home value
$304,700
$271,000 - $338,000
$2,063/mo
Zestimate® history
Loading...
Owner options
Explore your selling options
What's special
Stunning 2 story Farm House! Beautiful natural woodwork throughout. Gourmet kitchen has updated cabinets, large center island with sink, and breakfast bar. Dining room has built in hutch and hardwood floors. 8 x 11 main floor bedroom has laundry hook-ups and half bath. Pocket doors and ceiling fans. 13 x 15 bedroom has large walk-in closet. Remodeled full bath. Siding and windows new (2021). New four car garage (1999). New blacktop driveway (2018). L- shaped wrap around front porch. 8 x 32 covered side porch with newer composite maintenance free decking. Newer septic and drain field. Out buildings include a nicely maintained 32 x 60 dairy barn with metal roof and siding. Barn also has huge loft area. 25 x 50 machine shed with newer roof. Fenced in pasture area. Great edge of town location.
Zillow last checked: 8 hours ago
Listing updated: January 26, 2025 at 12:01am
Listing courtesy of:
Tim McCaslin 815-716-7653,
RE/MAX Sauk Valley,
Jim Cesarek 815-716-0976,
RE/MAX Sauk Valley
Bought with:
Kimberly Lancaste
Weichert REALTORS Signature Professionals
Source: MRED as distributed by MLS GRID,MLS#: 12073408
Facts & features
Interior
Bedrooms & bathrooms
- Bedrooms: 5
- Bathrooms: 2
- Full bathrooms: 1
- 1/2 bathrooms: 1
Primary bedroom
- Features: Flooring (Carpet), Bathroom (Half)
- Level: Second
- Area: 195 Square Feet
- Dimensions: 13X15
Bedroom 2
- Features: Flooring (Carpet)
- Level: Second
- Area: 120 Square Feet
- Dimensions: 10X12
Bedroom 3
- Features: Flooring (Carpet)
- Level: Second
- Area: 130 Square Feet
- Dimensions: 10X13
Bedroom 4
- Features: Flooring (Carpet)
- Level: Second
- Area: 117 Square Feet
- Dimensions: 9X13
Bedroom 5
- Features: Flooring (Carpet)
- Level: Main
- Area: 88 Square Feet
- Dimensions: 8X11
Dining room
- Features: Flooring (Hardwood)
- Level: Main
- Area: 228 Square Feet
- Dimensions: 12X19
Family room
- Features: Flooring (Hardwood)
- Level: Main
- Area: 169 Square Feet
- Dimensions: 13X13
Kitchen
- Features: Kitchen (Island), Flooring (Ceramic Tile)
- Level: Main
- Area: 165 Square Feet
- Dimensions: 11X15
Laundry
- Features: Flooring (Carpet)
- Level: Main
- Area: 16 Square Feet
- Dimensions: 4X4
Living room
- Features: Flooring (Hardwood)
- Level: Main
- Area: 273 Square Feet
- Dimensions: 13X21
Heating
- Natural Gas, Forced Air
Cooling
- Central Air
Appliances
- Included: Range, Microwave, Dishwasher, Refrigerator
- Laundry: Main Level
Features
- 1st Floor Bedroom, Walk-In Closet(s)
- Flooring: Hardwood
- Basement: Unfinished,Partial
Interior area
- Total structure area: 0
- Total interior livable area: 2,736 sqft
Property
Parking
- Total spaces: 4
- Parking features: Asphalt, Garage Door Opener, Heated Garage, On Site, Garage Owned, Attached, Garage
- Attached garage spaces: 4
- Has uncovered spaces: Yes
Accessibility
- Accessibility features: No Disability Access
Features
- Stories: 2
- Patio & porch: Porch
Lot
- Size: 3.25 Acres
- Dimensions: 482 X 288
Details
- Additional structures: Barn(s), Outbuilding
- Parcel number: 04232000020000
- Special conditions: None
- Other equipment: Ceiling Fan(s), Sump Pump
Construction
Type & style
- Home type: SingleFamily
- Architectural style: Farmhouse
- Property subtype: Single Family Residence
Materials
- Vinyl Siding
Condition
- New construction: No
- Year built: 1920
Utilities & green energy
- Sewer: Septic Tank
- Water: Well
Community & neighborhood
Location
- Region: Sterling
Other
Other facts
- Listing terms: Cash
- Ownership: Fee Simple
Price history
| Date | Event | Price |
|---|---|---|
| 1/24/2025 | Sold | $328,000-6.3%$120/sqft |
Source: | ||
| 11/18/2024 | Listed for sale | $349,900$128/sqft |
Source: | ||
| 10/10/2024 | Listing removed | $349,900$128/sqft |
Source: | ||
| 10/4/2024 | Price change | $349,900-2.8%$128/sqft |
Source: | ||
| 9/12/2024 | Price change | $359,900-5.3%$132/sqft |
Source: | ||
Public tax history
| Year | Property taxes | Tax assessment |
|---|---|---|
| 2024 | $4,381 +7.9% | $76,015 +7.4% |
| 2023 | $4,061 +8.9% | $70,791 +9.5% |
| 2022 | $3,729 +57.7% | $64,626 +25.9% |
Find assessor info on the county website
Neighborhood: 61081
Nearby schools
GreatSchools rating
- 6/10Washington Elementary SchoolGrades: 3-5Distance: 6.6 mi
- 4/10Challand Middle SchoolGrades: 6-8Distance: 7.1 mi
- 4/10Sterling High SchoolGrades: 9-12Distance: 6.9 mi
Schools provided by the listing agent
- District: 5
Source: MRED as distributed by MLS GRID. This data may not be complete. We recommend contacting the local school district to confirm school assignments for this home.
Get pre-qualified for a loan
At Zillow Home Loans, we can pre-qualify you in as little as 5 minutes with no impact to your credit score.An equal housing lender. NMLS #10287.
