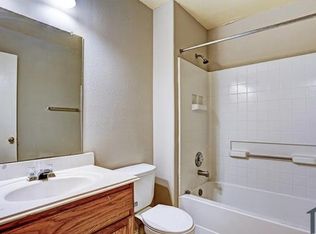Immaculate home with lots of stunning features. Lighting has been updated and some of the ceiling fans. Both living and dining formals, one can be used as a home office. Large oversize kitchen with island, desk and breakfast bar. Large open floor plan with spiral staircase perfect for Christmas tree! Game room up with over sized bedrooms and high ceilings. Brand new flooring! No carpet downstairs! Covered patio with nice size yard for the kids. Home has updated AC unit. Community has a great park and swimming pool area for the family. Great Klein Schools! Easy access to I-45
Copyright notice - Data provided by HAR.com 2022 - All information provided should be independently verified.
House for rent
$2,600/mo
20931 Deauville Dr, Spring, TX 77388
4beds
2,636sqft
Price may not include required fees and charges.
Singlefamily
Available now
-- Pets
Electric, ceiling fan
Electric dryer hookup laundry
2 Attached garage spaces parking
Natural gas, fireplace
What's special
Open floor planHigh ceilingsBrand new flooringSpiral staircaseLiving and dining formalsCovered patioGame room
- 27 days
- on Zillow |
- -- |
- -- |
Travel times
Looking to buy when your lease ends?
Consider a first-time homebuyer savings account designed to grow your down payment with up to a 6% match & 4.15% APY.
Facts & features
Interior
Bedrooms & bathrooms
- Bedrooms: 4
- Bathrooms: 3
- Full bathrooms: 2
- 1/2 bathrooms: 1
Heating
- Natural Gas, Fireplace
Cooling
- Electric, Ceiling Fan
Appliances
- Included: Dishwasher, Disposal, Microwave, Oven, Range
- Laundry: Electric Dryer Hookup, Gas Dryer Hookup, Hookups
Features
- Ceiling Fan(s), Crown Molding, Formal Entry/Foyer, High Ceilings, Primary Bed - 1st Floor, Walk-In Closet(s)
- Flooring: Carpet, Tile
- Has fireplace: Yes
Interior area
- Total interior livable area: 2,636 sqft
Property
Parking
- Total spaces: 2
- Parking features: Attached, Covered
- Has attached garage: Yes
- Details: Contact manager
Features
- Stories: 2
- Exterior features: Architecture Style: Traditional, Attached, Crown Molding, Electric Dryer Hookup, Formal Entry/Foyer, Gas, Gas Dryer Hookup, Heating: Gas, High Ceilings, Lot Features: Subdivided, Primary Bed - 1st Floor, Subdivided, Walk-In Closet(s)
Details
- Parcel number: 1184710050004
Construction
Type & style
- Home type: SingleFamily
- Property subtype: SingleFamily
Condition
- Year built: 1997
Community & HOA
Location
- Region: Spring
Financial & listing details
- Lease term: Long Term,12 Months
Price history
| Date | Event | Price |
|---|---|---|
| 6/1/2025 | Listed for rent | $2,600+8.6%$1/sqft |
Source: | ||
| 7/12/2023 | Listing removed | -- |
Source: | ||
| 6/26/2023 | Price change | $2,395-4.2%$1/sqft |
Source: | ||
| 5/2/2023 | Listed for rent | $2,500+31.9%$1/sqft |
Source: | ||
| 7/15/2021 | Listing removed | -- |
Source: | ||
![[object Object]](https://photos.zillowstatic.com/fp/2346c313cbaf4e627b823d7b5327a262-p_i.jpg)
