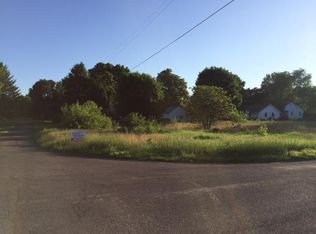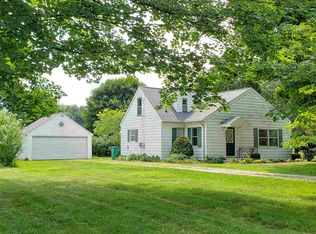HOLD ON TO YOUR HAT..... Motivated seller as they just found a home and have moved out, Reduced listing price by $5000. This home is ready for you right now. Check out the amenities and you will agree that this is the one. Property extends all the way through from Osborne to Cabot. The home is prepped and ready. New dishwasher, new oven, new refrigerator, new sump pump, new water heater, new deck, generator hookup, 4 car attached garage, then there is "DA BARN" holy smokes batman, check out this barn, 40 x 56. The entry way is off of Cabot. HUGE living room. This home shows much bigger on the inside don't let the outside keep you from looking inside. DON'T BLINK !!!!!!!!!!
This property is off market, which means it's not currently listed for sale or rent on Zillow. This may be different from what's available on other websites or public sources.

