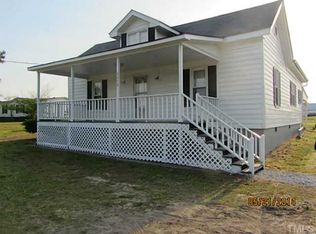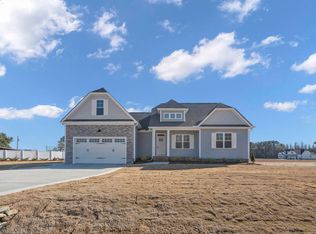Motivated seller to offer up to $10K in allowances w/acceptable offer. Pecan trees line drive of this affordable site built home on almost 2ac w/some updates completed. Roof 5 yrs old, Vinyl Siding & storm windows 1-2 years old. Kitchen updated 2-3 years. Rustic Out building with lean-tos. 36 x 28 Garage w/220 for compressor and welder, Separate panel box, concrete floor, woodstove, com.double sided stainless sink, water, Galvanized siding and roof, 36x8 lean-to with chicken coop & 10x16 back w/stall.
This property is off market, which means it's not currently listed for sale or rent on Zillow. This may be different from what's available on other websites or public sources.


