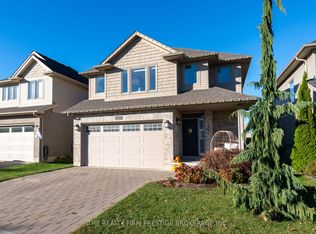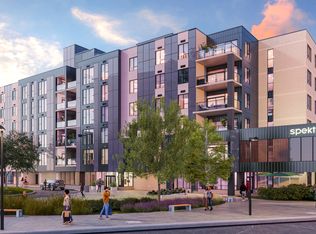Desirable location & fantastic move-in ready 2+2 bedroom, 2.5 bath executive ranch! Approximately 1785sf of immaculate magazine quality main floor living + beautifully finished lower level-- all in established neighbourhood in RIVERBEND community! Attractive all brick front elevation with stone skirt accent and paver stone drive; elegant neutral open concept main living areas with plenty of recessed lighting; 'California Shutters'; gleaming hardwood floors; formal dining area & great room with trayed ceiling and gas fireplace flanked by transom windows; gorgeous chef's kitchen with SS appliances, breakfast bar peninsula & sun-filled breakfast area with patio doors to deck; 2 bedrooms on main level feature glamorous master bedroom with trayed ceiling, luxurious 5pc ensuite & large walk-in closet + second bedroom with vaulted ceiling versatile for main floor office or den; main floor powder room & laundry; ascend the lower level with elegant glass railing staircase which leads to large family room with lookout windows & gas fireplace, 2 generously sized bedrooms, 4pc bath, den plus loads of storage; lovely fenced and landscaped rear yard boasts composite deck with glass & aluminum railing! Near walking trails, park & playground, exciting new WEST 5 conveniences including veterinary services + easy access to Oakridge and Byron commercial districts. This home is better than new and cannot be rebuilt for this price! Perfect for any sized family. View the multi media for 3D video walkthrough of this gorgeous home.
This property is off market, which means it's not currently listed for sale or rent on Zillow. This may be different from what's available on other websites or public sources.

