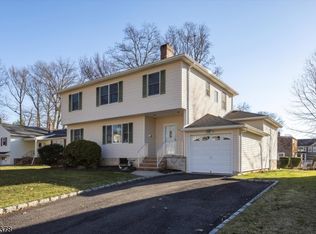WELCOME HOME to this charming split level in a serene neighborhood! This home is warm & inviting in every way.Clean and freshly repainted 2018/19. The foyer has 1/2 bath which leads to the family room with newer laminate flooring and garage entrance to ground level. The living/dining area offers open concept with refinished hardwood floors throughout. New 2017 Updates include: Vinyl Siding, thermal windows, doors throughout, Roof/Gutters, HW heater. Eat-in kitchen updates include appliances, countertops and new laminate flooring. 2nd floor has 3 nicely sized bedrooms/ 1 full bath & 2 linen closets. Basement has laundry, 2 storage rooms and work bench. NYC transportation/ shopping/ parks/ schools nearby.
This property is off market, which means it's not currently listed for sale or rent on Zillow. This may be different from what's available on other websites or public sources.
