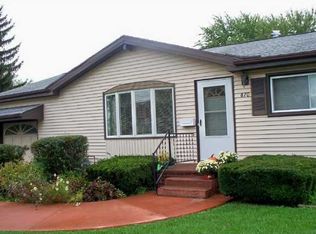Great opportunity to call this unique and versatile floor plan your new home! You are greeted by great curb appeal and landscaping, and large covered front porch. The main level living room offers hardwood floors that carry throughout the whole 1st floor. The eat in kitchen has an abundance of storage space in it's walk in pantry and plenty of cabinets, along with stainless appliances and a fabulous formal dining room off it. Down the hallway you will find 3 spacious bedrooms, and 1 full bath that is recently updated. The master bedroom also features a updated half bathroom as an added bonus. Through the sliding glass door upstairs off the back you will step out to a huge deck that overlooks the peaceful and massive fully fenced yard. In the finished lower level there is a huge in law suite, complete with full bath, eat kitchen and living room! The downstairs is truly a separate unit as the property is zoned to be a single family with an associated apartment. The in-law suite/apartment also has it's own covered patio that leads to the separate, private entrance! Many updates by the long term owner including vinyl siding, vinyl windows and a H/E furnace. Don't miss out on this one!
This property is off market, which means it's not currently listed for sale or rent on Zillow. This may be different from what's available on other websites or public sources.
