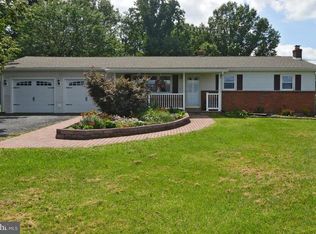Sold for $340,000 on 04/11/25
$340,000
2093 Kenbrook Rd, Lebanon, PA 17046
3beds
1,992sqft
Single Family Residence
Built in 1963
3.49 Acres Lot
$349,300 Zestimate®
$171/sqft
$2,108 Estimated rent
Home value
$349,300
$304,000 - $398,000
$2,108/mo
Zestimate® history
Loading...
Owner options
Explore your selling options
What's special
Nestled in a peaceful country setting on 3.5 acres of land, this ranch style home offers the convenience of one-floor living with plenty of space to enjoy. This main level features a cozy living room with hardwood floors, a kitchen with dining area, and a spacious primary bedroom. Two additional bedrooms and a full bath complete the main level. An expansive screened in porch is perfect for enjoying the sights and sounds of nature. A finished lower level provides even more living space, with a huge family room, a full bath and laundry area, and a utility room with a workshop. The property also includes a detached two car garage, and an additional shed with a loft for storage. There is also a newer roof for peace of mind. This home offers endless possibilities and with a little updating, it could really shine!
Zillow last checked: 8 hours ago
Listing updated: April 14, 2025 at 07:43am
Listed by:
Jim Ernst 610-207-1996,
Century 21 Gold
Bought with:
Jeffrey Zimmerman, AB069598
Prime Home Real Estate, LLC
Source: Bright MLS,MLS#: PALN2019118
Facts & features
Interior
Bedrooms & bathrooms
- Bedrooms: 3
- Bathrooms: 2
- Full bathrooms: 2
- Main level bathrooms: 1
- Main level bedrooms: 3
Primary bedroom
- Level: Main
- Area: 210 Square Feet
- Dimensions: 14 x 15
Bedroom 2
- Level: Main
- Area: 156 Square Feet
- Dimensions: 13 x 12
Bedroom 3
- Level: Main
- Area: 99 Square Feet
- Dimensions: 11 x 9
Dining room
- Level: Main
- Area: 144 Square Feet
- Dimensions: 12 x 12
Family room
- Level: Lower
- Area: 702 Square Feet
- Dimensions: 27 x 26
Other
- Level: Main
- Area: 48 Square Feet
- Dimensions: 8 x 6
Other
- Level: Lower
- Area: 77 Square Feet
- Dimensions: 11 x 7
Kitchen
- Level: Main
- Area: 80 Square Feet
- Dimensions: 10 x 8
Living room
- Level: Main
- Area: 240 Square Feet
- Dimensions: 20 x 12
Screened porch
- Level: Main
- Area: 459 Square Feet
- Dimensions: 17 x 27
Utility room
- Level: Lower
- Area: 364 Square Feet
- Dimensions: 14 x 26
Heating
- Forced Air, Oil
Cooling
- Central Air, Electric
Appliances
- Included: Oven/Range - Electric, Water Heater
- Laundry: Lower Level
Features
- Bathroom - Stall Shower, Dining Area
- Flooring: Hardwood, Luxury Vinyl, Wood
- Basement: Full,Partially Finished
- Has fireplace: No
Interior area
- Total structure area: 1,992
- Total interior livable area: 1,992 sqft
- Finished area above ground: 1,176
- Finished area below ground: 816
Property
Parking
- Total spaces: 8
- Parking features: Other, Asphalt, Driveway, Detached
- Garage spaces: 2
- Uncovered spaces: 6
Accessibility
- Accessibility features: None
Features
- Levels: One
- Stories: 1
- Patio & porch: Enclosed, Porch, Screened, Screened Porch
- Pool features: None
Lot
- Size: 3.49 Acres
- Features: Private, Rural, Wooded
Details
- Additional structures: Above Grade, Below Grade
- Parcel number: 3223329493907990000
- Zoning: AGRICULTURAL
- Zoning description: Residential Forest
- Special conditions: Standard
Construction
Type & style
- Home type: SingleFamily
- Architectural style: Ranch/Rambler
- Property subtype: Single Family Residence
Materials
- Brick
- Foundation: Block
- Roof: Pitched,Shingle
Condition
- Good
- New construction: No
- Year built: 1963
Utilities & green energy
- Electric: Circuit Breakers
- Sewer: On Site Septic
- Water: Well
Community & neighborhood
Location
- Region: Lebanon
- Subdivision: None Available
- Municipality: SWATARA TWP
Other
Other facts
- Listing agreement: Exclusive Right To Sell
- Listing terms: Cash,Conventional
- Ownership: Fee Simple
Price history
| Date | Event | Price |
|---|---|---|
| 4/11/2025 | Sold | $340,000+28.4%$171/sqft |
Source: | ||
| 3/11/2025 | Pending sale | $264,900$133/sqft |
Source: | ||
| 3/10/2025 | Listing removed | $264,900$133/sqft |
Source: | ||
| 3/7/2025 | Listed for sale | $264,900+35.8%$133/sqft |
Source: | ||
| 2/13/2019 | Sold | $195,000$98/sqft |
Source: Public Record | ||
Public tax history
| Year | Property taxes | Tax assessment |
|---|---|---|
| 2024 | $4,288 +3.1% | $195,700 |
| 2023 | $4,158 +4.9% | $195,700 |
| 2022 | $3,963 +9.6% | $195,700 |
Find assessor info on the county website
Neighborhood: 17046
Nearby schools
GreatSchools rating
- NAJonestown El SchoolGrades: K-5Distance: 2.1 mi
- NANorthern Lebanon Middle SchoolGrades: 6-8Distance: 2.6 mi
- 5/10Northern Lebanon Senior High SchoolGrades: 9-12Distance: 2.6 mi
Schools provided by the listing agent
- District: Northern Lebanon
Source: Bright MLS. This data may not be complete. We recommend contacting the local school district to confirm school assignments for this home.

Get pre-qualified for a loan
At Zillow Home Loans, we can pre-qualify you in as little as 5 minutes with no impact to your credit score.An equal housing lender. NMLS #10287.
